Our Featured
 Nami Restaurant
Nami Restaurant
 Hilton Fort Lauderdale Marina Event Center
Hilton Fort Lauderdale Marina Event Center
 VelociCoaster at Universal Orlando Resort
VelociCoaster at Universal Orlando Resort
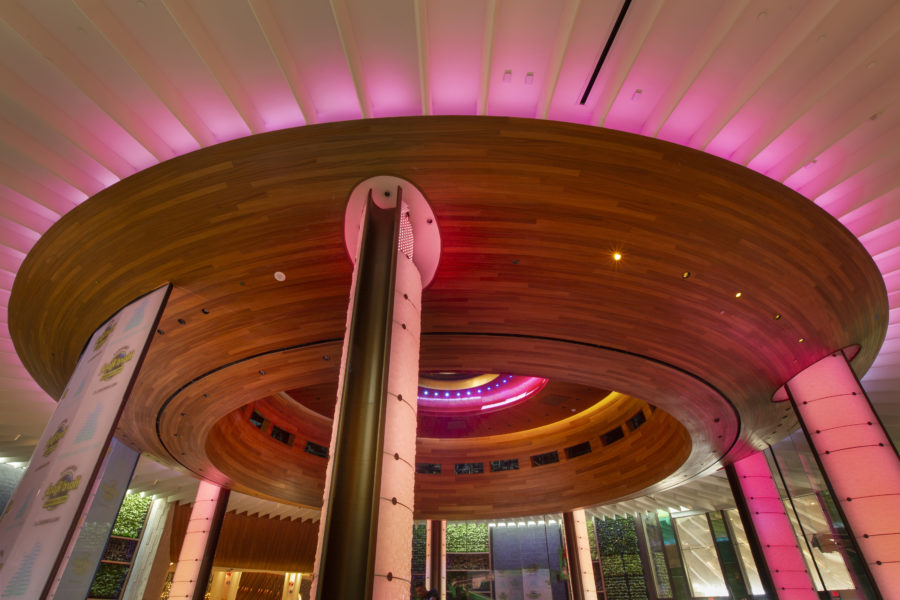 Seminole Hard Rock Hotel & Casino Expansion & Renovation
Seminole Hard Rock Hotel & Casino Expansion & Renovation
 Volcano Bay
Volcano Bay
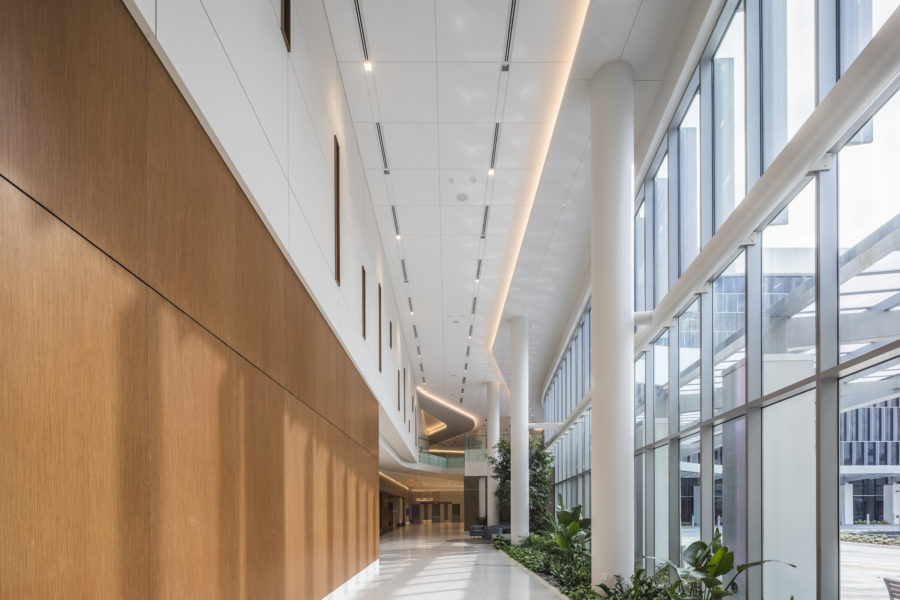 AdventHealth Tampa: The Taneja Center for Surgery
AdventHealth Tampa: The Taneja Center for Surgery
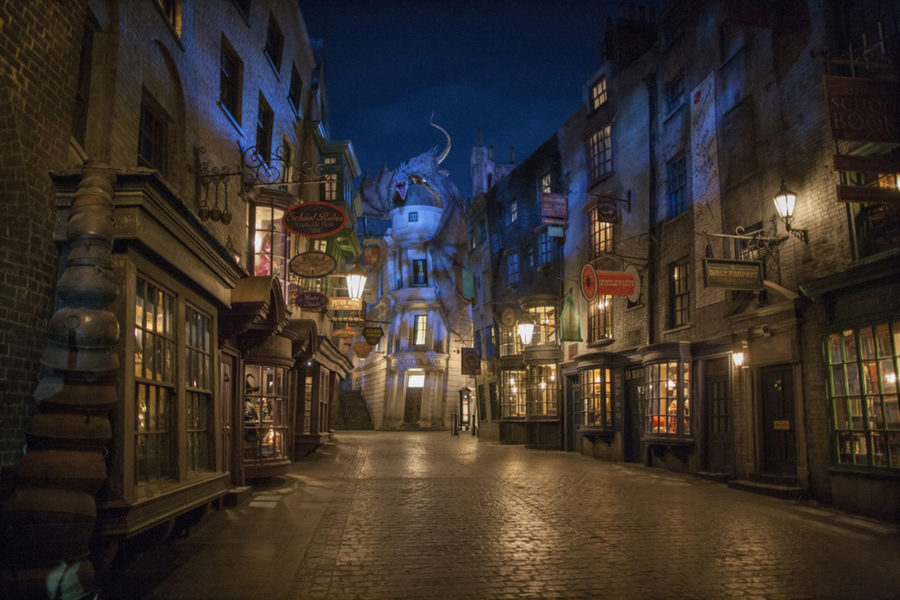 Wizarding World of Harry Potter – Diagon Alley
Wizarding World of Harry Potter – Diagon Alley
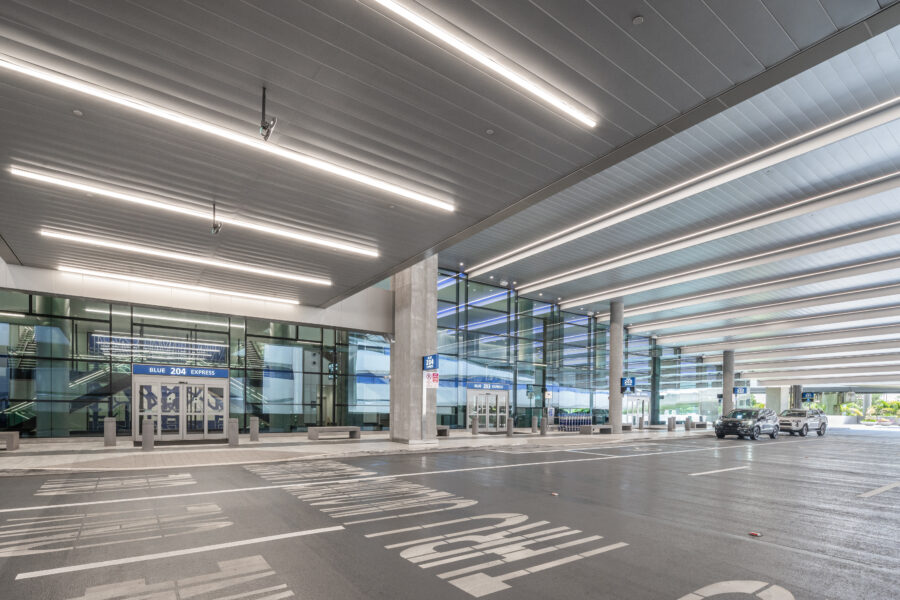 TPA Blue Express Curbside Expansion & Renovation
TPA Blue Express Curbside Expansion & Renovation
 SkyCenter at Tampa International Airport
SkyCenter at Tampa International Airport
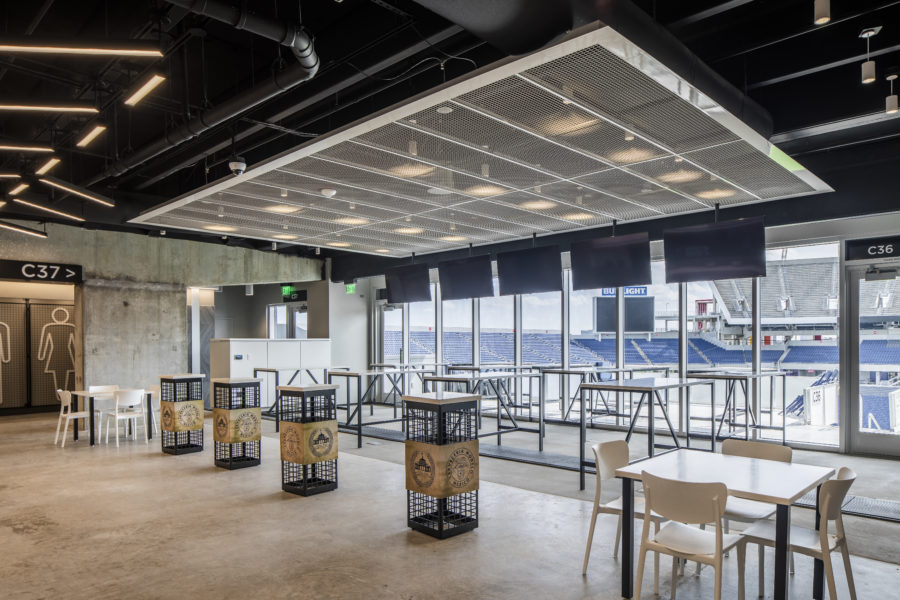 Camping World Stadium Renovation
Camping World Stadium Renovation
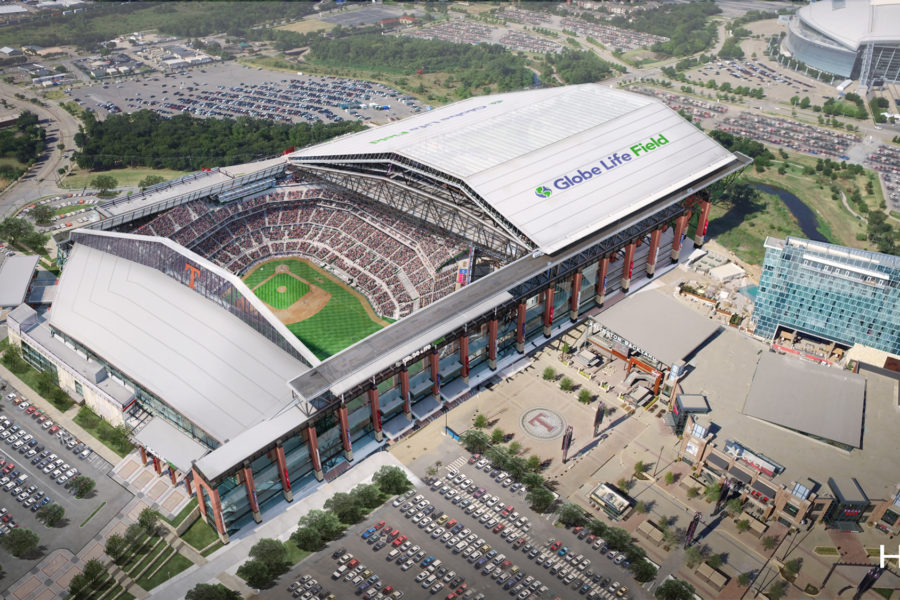 Globe Life Field
Globe Life Field
 Seminole Hard Rock Hotel & Casino Expansion 2019 – Tampa
Seminole Hard Rock Hotel & Casino Expansion 2019 – Tampa
