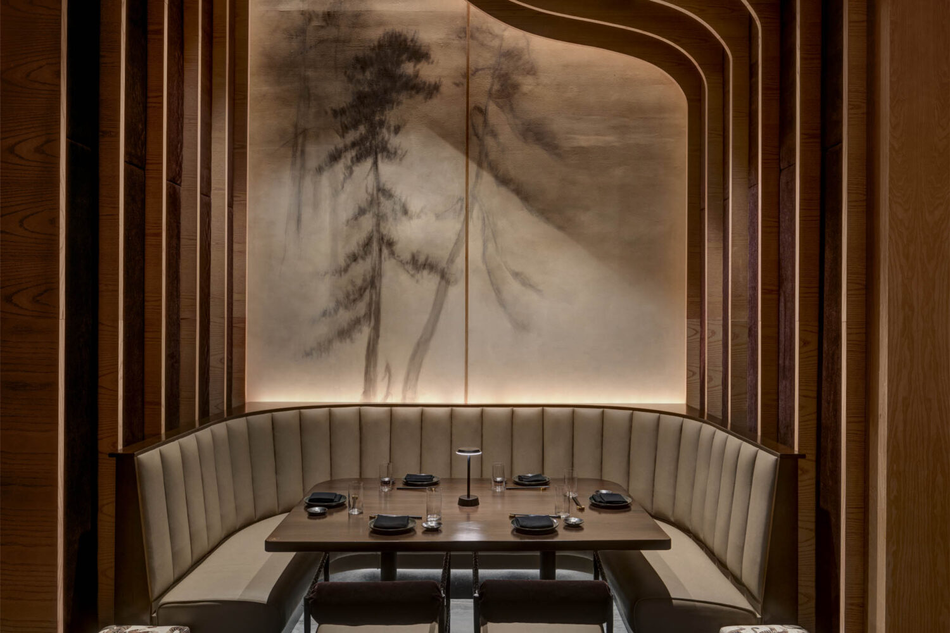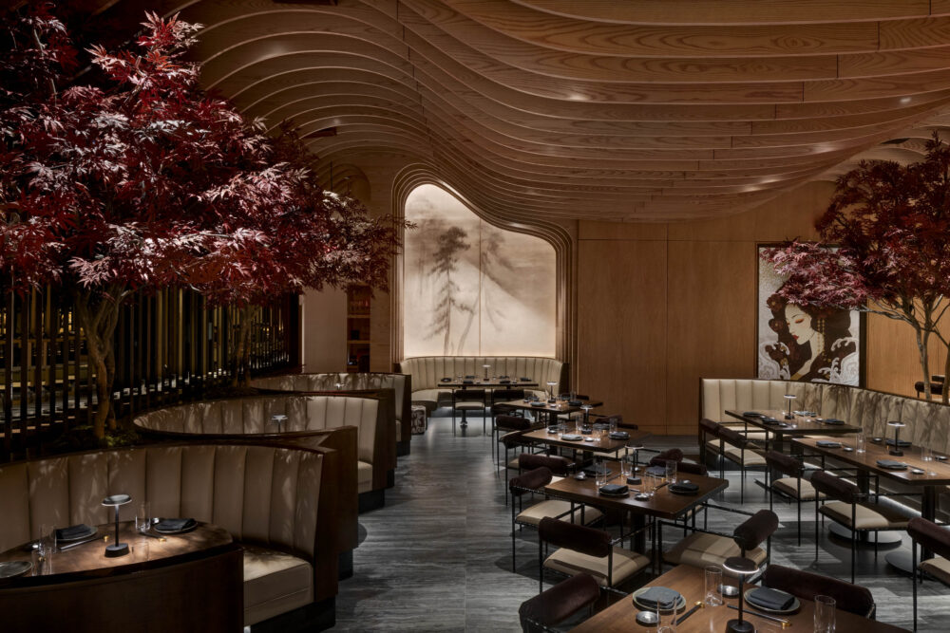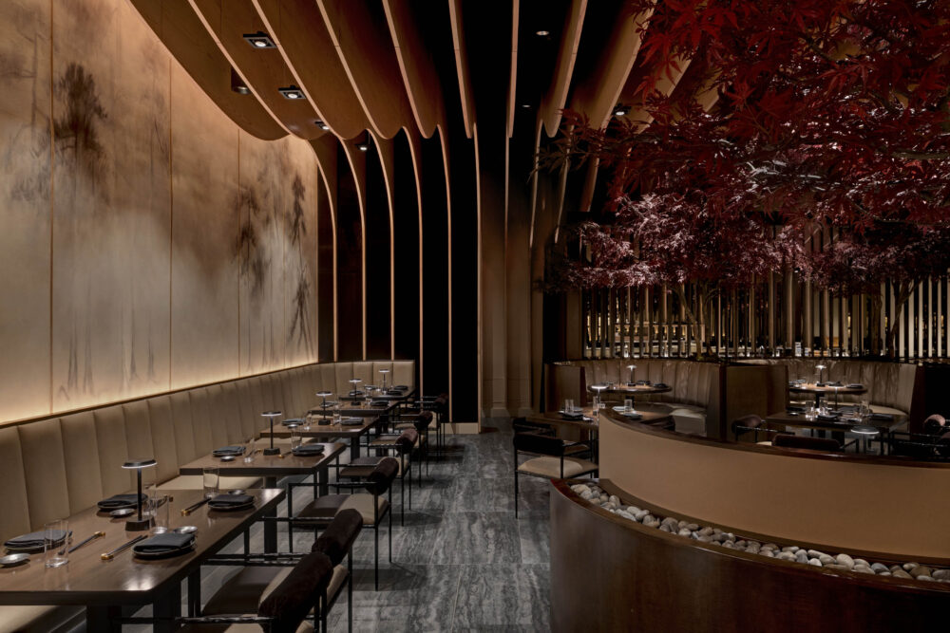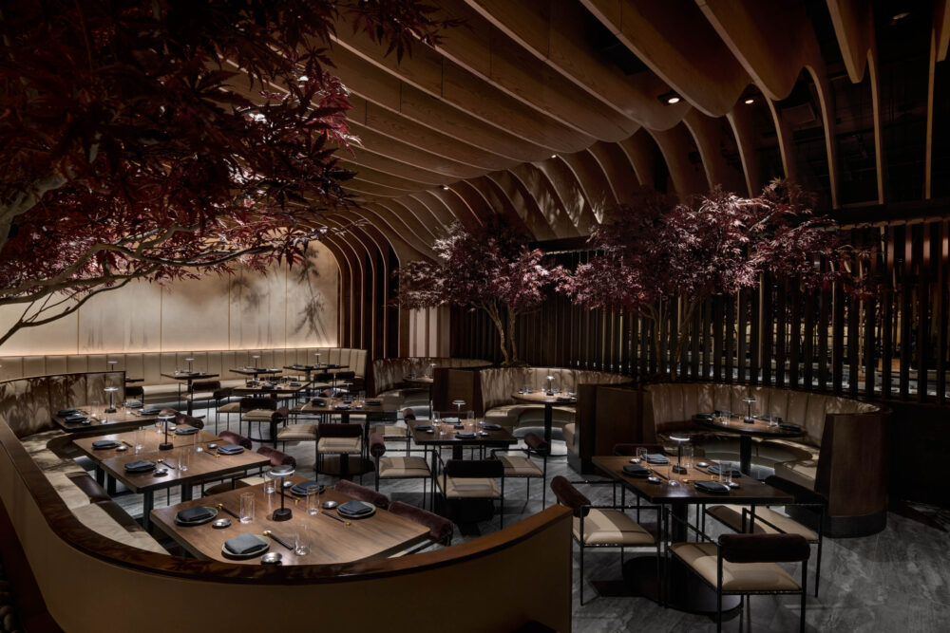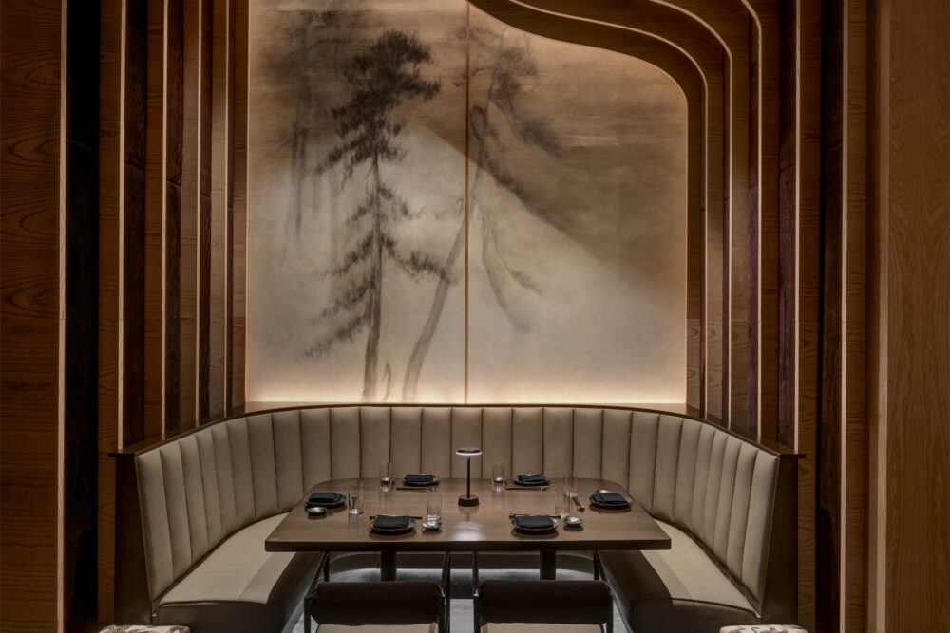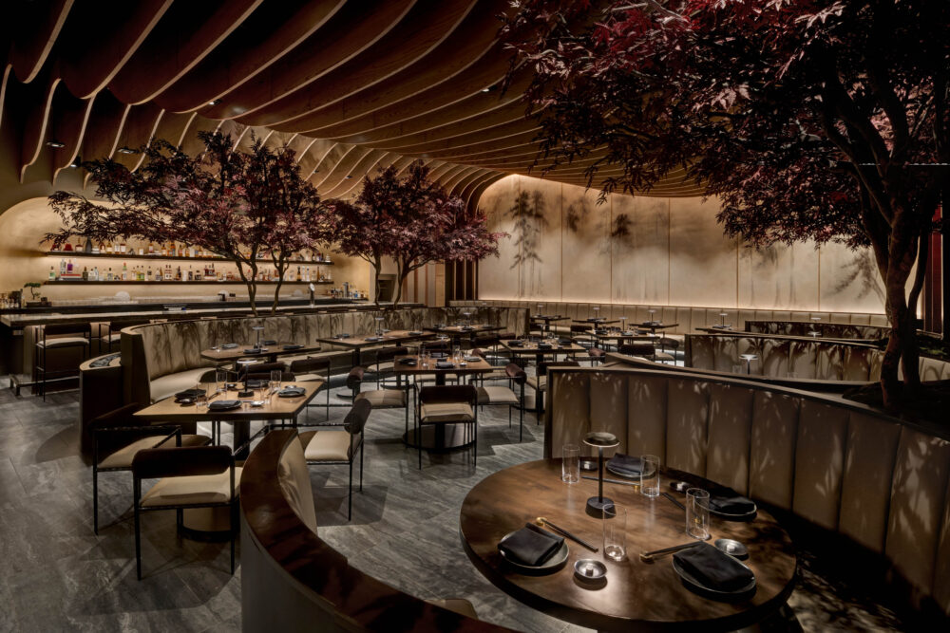Overview
Located in an emerging community within minutes of Orlando, the luxurious Lake Nona Wave Hotel features the dazzling Nami restaurant. Inspiration for the sushi restaurant came from the hotel’s 50,000 square foot Sculpture Garden, an impressive outdoor art gallery with vibrant foliage and a world-class art and sculpture collection, located just outside its doors. Exceptional performance levels and theming expertise prompted the general contractor and developer to approach KHS&S for additional interior and exterior work. The initial interior scope included metal framing, drywall and finishing and was expanded to acoustical ceiling panels, FRP wall panels and millwork installation. The exterior scope was expanded from framing to completing the entire exterior finish. The quality of the completed work illustrated how KHS&S demonstrated excellence in all scope categories
Exterior Project Scope
- EIFS
- Drywall Installation and Finishing
- Ceiling and Soffits
- Alucobond Panels
Interior Project Scope
- Acoustical Panels
- Acoustical Ceiling Tile
- Interior Framing and Finishing
- FRP
- Millwork Installation

