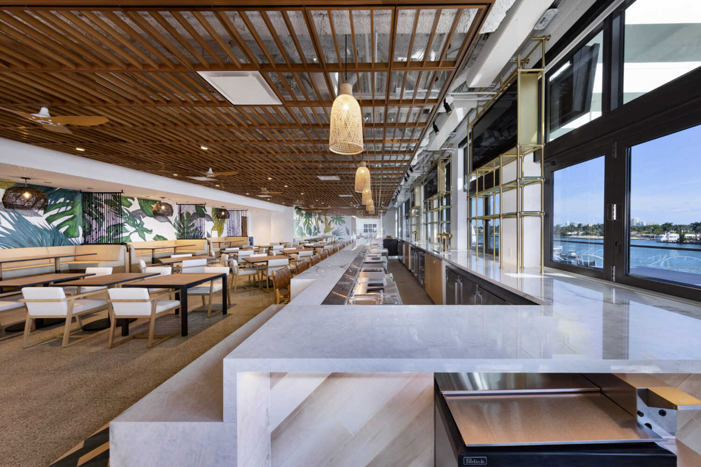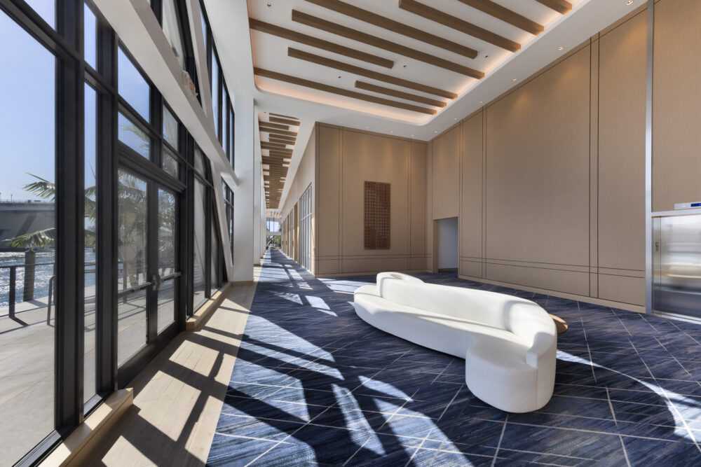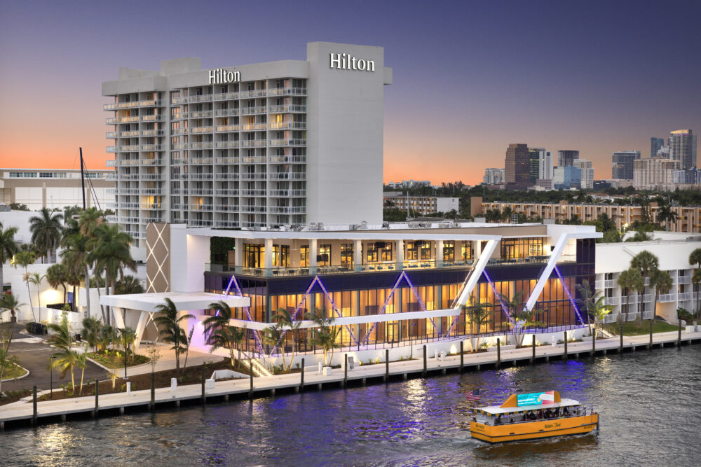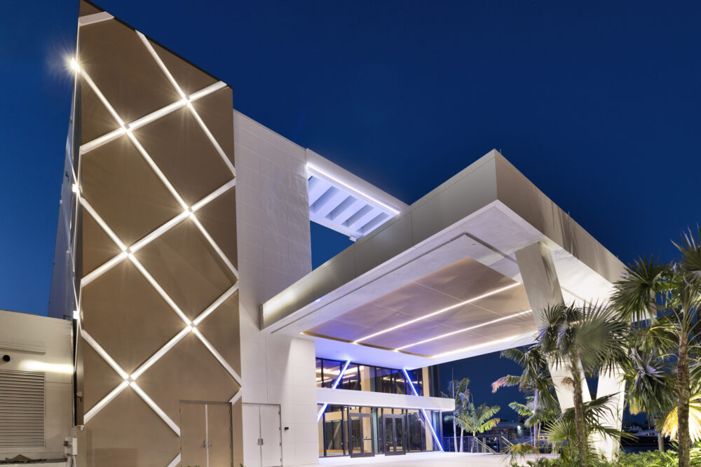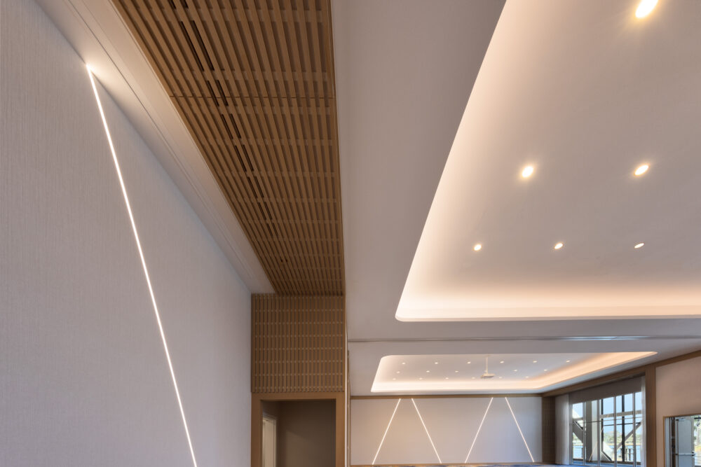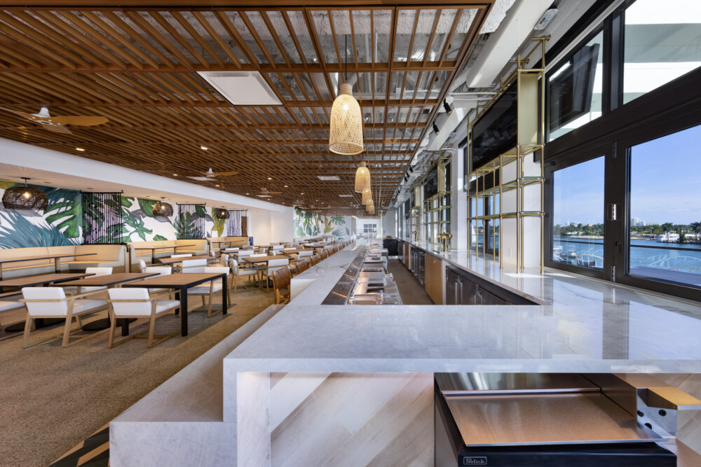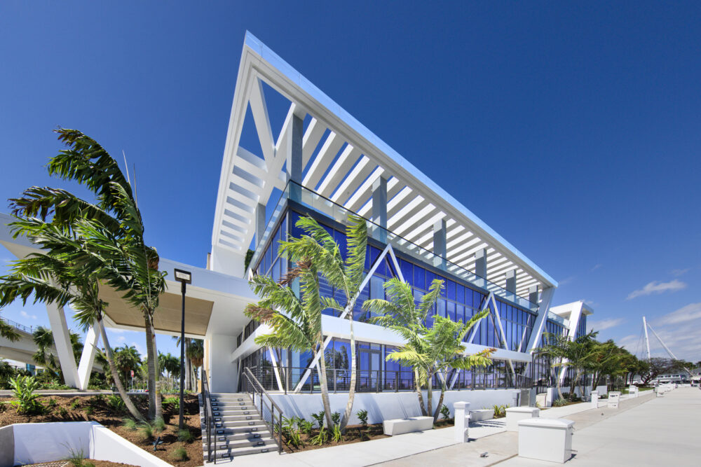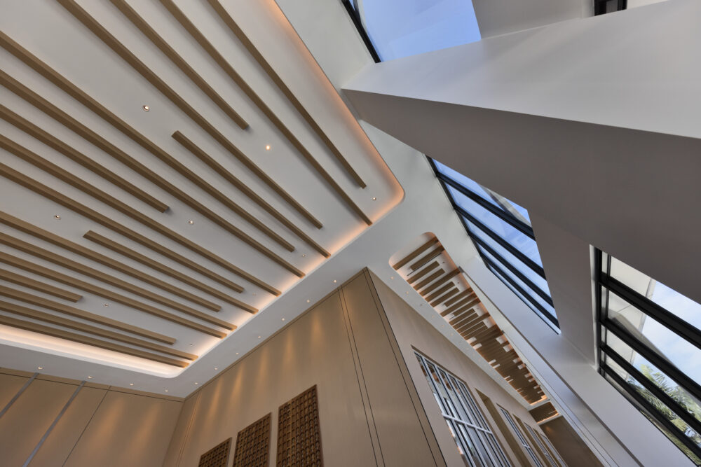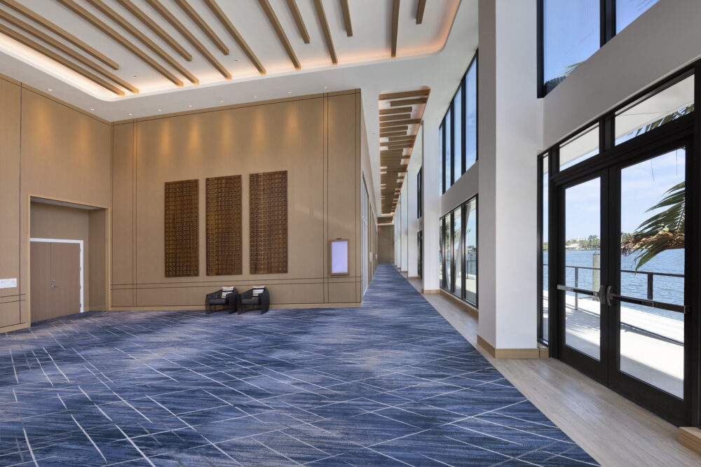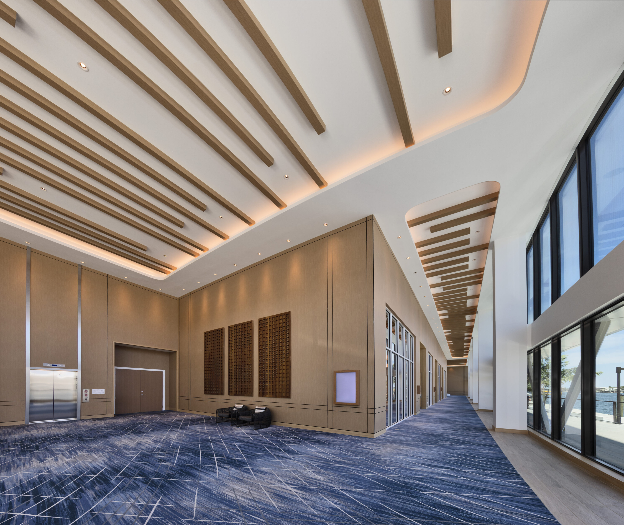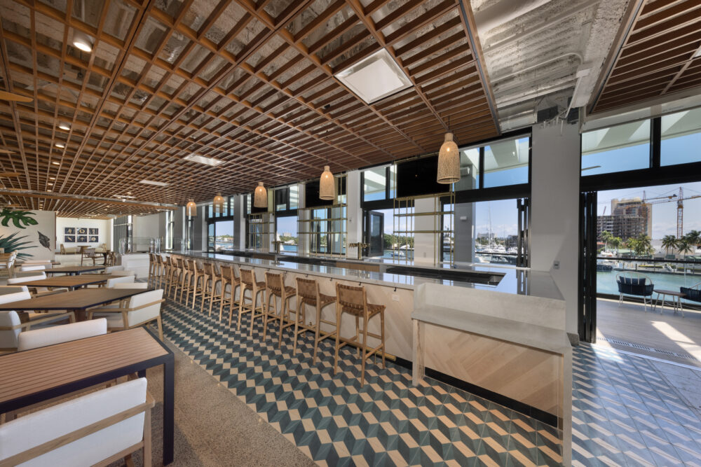A Stunning Venue Provides a Florida Welcome to Event Guests
The two-level Hilton Fort Lauderdale Marina Event Center features exquisite interiors and a modern concrete and steel design positioned against a classic South Florida landscape.
KHS&S completed the interiors, walls, ceilings, FRP and exterior stucco for the expansion project, which features 28,500 square feet of event and meeting space, a 9,500-square-foot rooftop restaurant and bar, and three ballrooms with 30-foot-high ceilings.
Intricate soffits and ceilings, expertly framed and finished by KHS&S, complement the unique design of the project.
Scope of Work
- Interior metal framing
- Interior drywall
- Specialty ceilings
- FRP
- Exterior stucco

