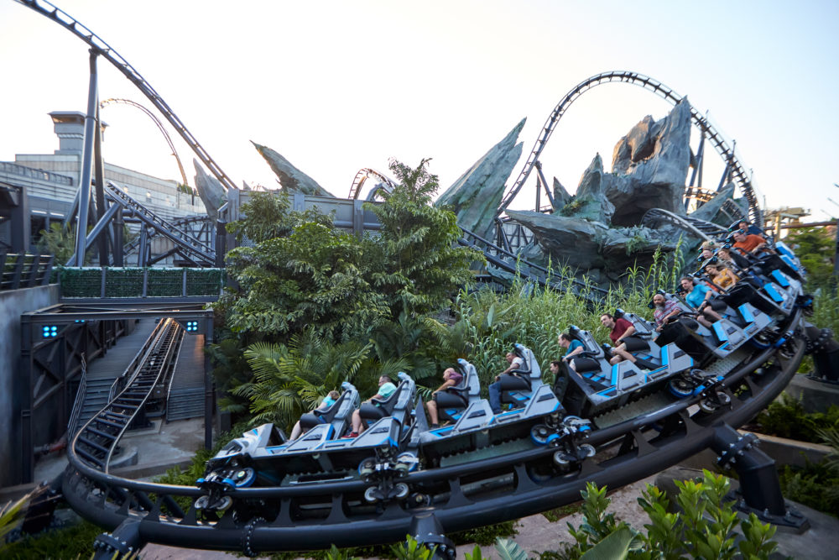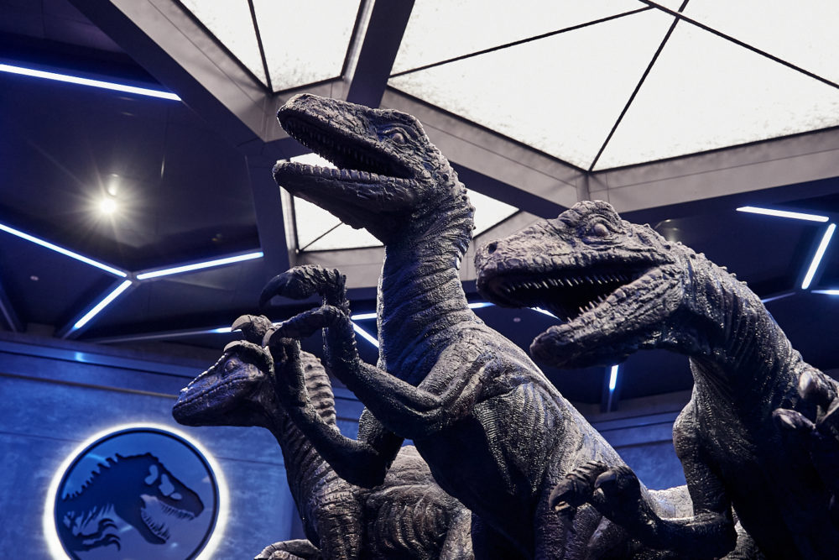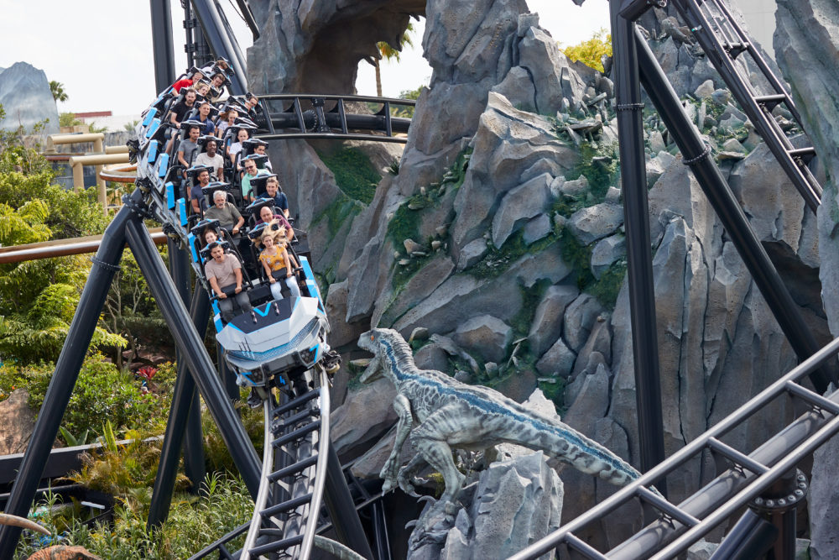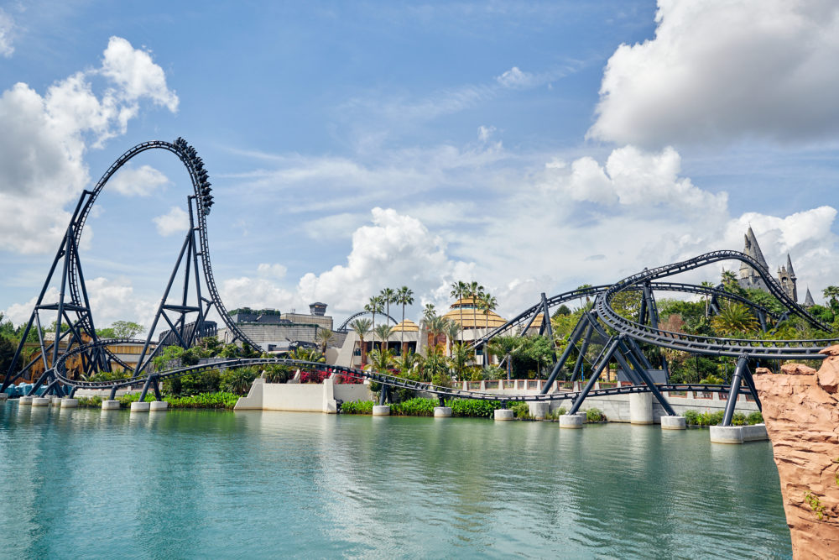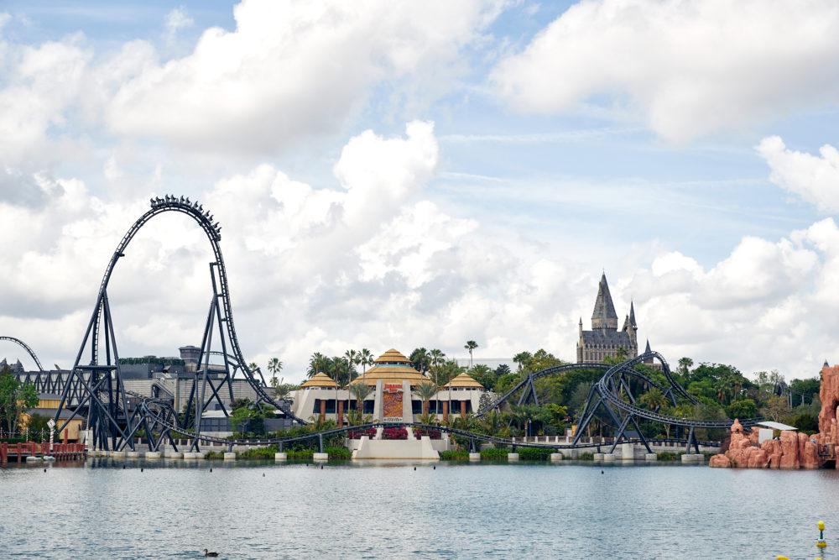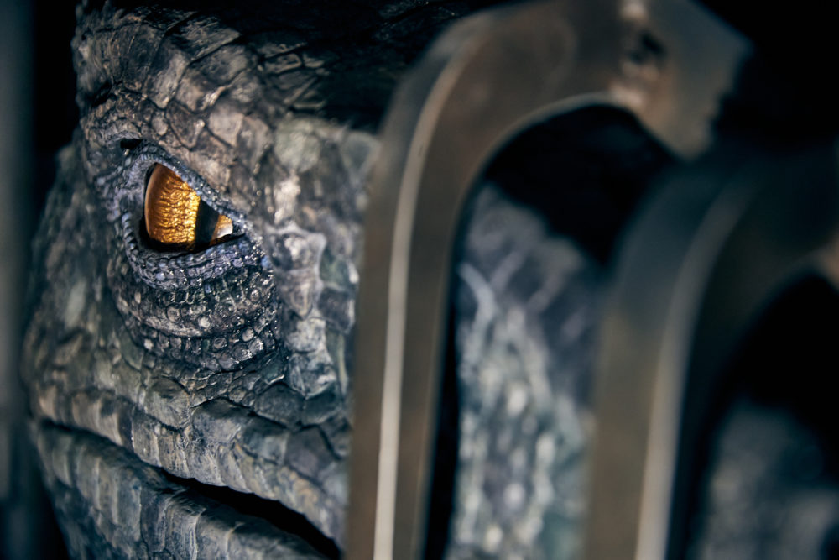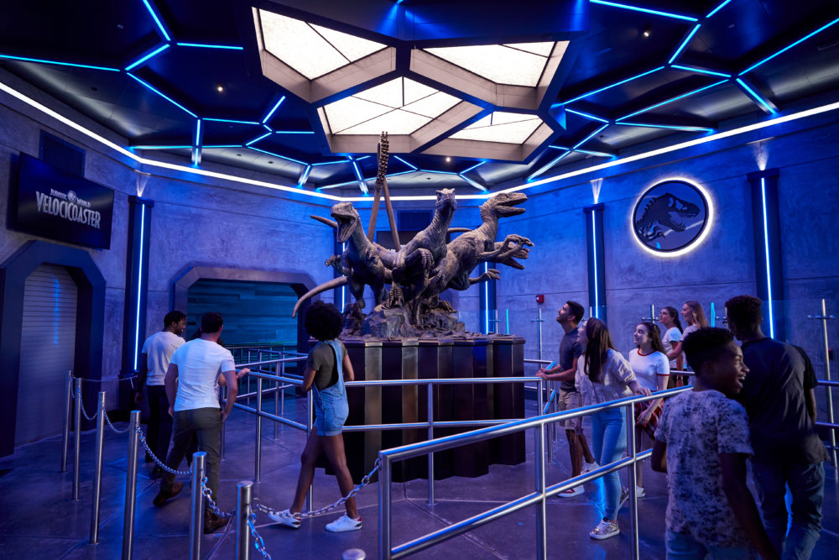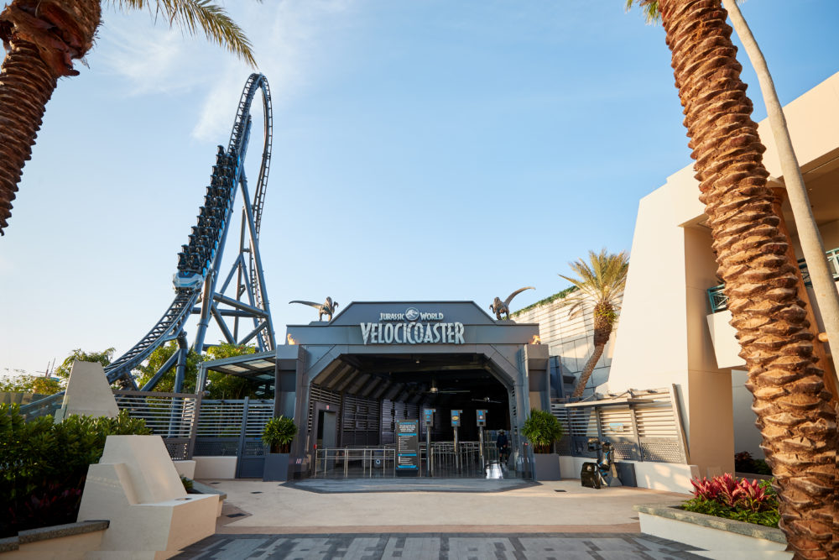"Origami Using Sheet Metal"
As guests enter the grounds and queuing areas of the VelociCoaster, the newest roller coaster at Universal Orlando, they are absorbed into a world of carnivorous velociraptors. Riders climb aboard for a high-speed journey themed to the Jurassic World film series dodging several close calls with raptors along the way. Hitting 70 mph and experiencing a 360-degree barrel roll in a zero-gravity inverted stall is sure to impress thrill seekers.
To immerse guests into a world of dinosaurs, KHS&S craftsman worked closely with the architect and Universal Creative to fulfill their vision transforming the 11 queuing areas, launch station and grounds to create the feel of a large bunker to withstand the wrath of dinosaurs. The three major KHS&S work scopes included custom metal fabrications, custom metal ceilings and themed plastering. To ensure quality control, a specific supervisor for each specialty scope was on site for the duration of the project.
Project Scope
- Cold-formed and non-structural metal framing
- Drywall
- Metal ceilings
- Acoustical ceilings
- Themed plaster
- Acoustical plaster
- Custom metal fabrications
By the Numbers
- 130,000 square feet steel framing
- 12,500 square feet metal ceilings
- 1,500 square feet acoustical plaster
- 15,000 square feet plaster theming
- 95,000 manpower hours to complete
Customized Metal Fabrication
With 11 queuing stations, 90 percent of the work took place in each of the uniquely designed and themed staging areas. Each queue, scaled up to be dinosaur size, offers a different interactive experience. The queuing areas clad in metal with various shapes and intricate geometrical designs required each element be custom produced. KHS&S took field measurements and relied on computerized layouts for precise specs on each of the multi-shaped geometrical pieces ranging from 1 to 10 feet. Based on volume, intricacies of the shapes and compressed schedule, KHS&S sourced multiple fabricators as nothing was “off the shelf.” This required intense management and scheduling with each fabricator. Described as origami using sheet metal, the final installation came together to create a seamless look.
One-of-a-Kind Ceiling Systems
Custom metal ceiling in most of the 11 queues and launch area, each with its own ceiling system, were comprised of torsion spring ceiling panels and custom aluminum beams and profiles. The custom stainless steel ceiling sections were configured by the architect who worked closely with the fabricator to create the design intent with KHS&S coordinating the scheduling and installation process. Long lead times for custom ceiling materials had to be approved and ordered correctly to ensure delivery as scheduled and avoid delays. Devised to create an industrial look, each piece was precisely placed by KHS&S craftsman following a detailed computerized layout. Scaffolding and ladders were used for installation at heights up to 20 feet with the added challenge of maneuvering around the roller coaster track in the ride launch area.
Prefabricated Trusses
Queueing area three included the construction and installation of 200 custom metal prefabricated trusses. Prior to building the customized trusses, several tests were conducted to ensure accuracy and all dimensions for the intricate layout were confirmed. The all-metal trusses were then built at the KHS&S warehouse and field installed.
Mockups for Plastering Features
To capture the look of the Jurassic World dinosaur park, the project required 15,000 square feet of unique plaster finishes. Pre-construction mockups visually showed the final themed work were essential in narrowing communication between art direction, client, architect and craftsmen. Preconstruction drawings and full-scale mockups up to 8 feet wide were built to get the full-scale effect. These were signed off in advance, so possible hurdles were discovered well before work began at the site. Initially the plastering was to be painted to appear as concrete. Upon seeing the final work, the client liked the natural raw look the craftsman created and chose not to paint.


