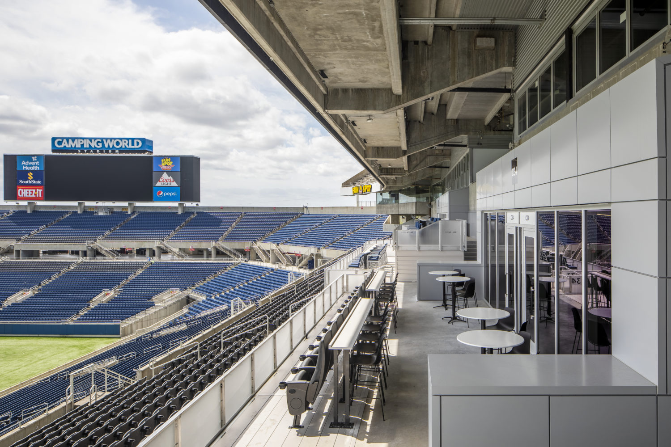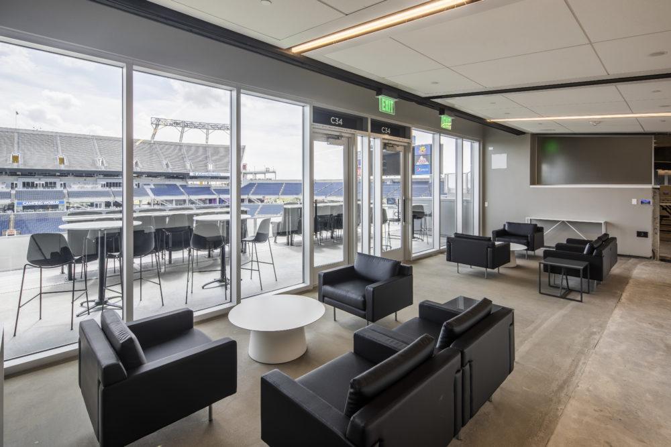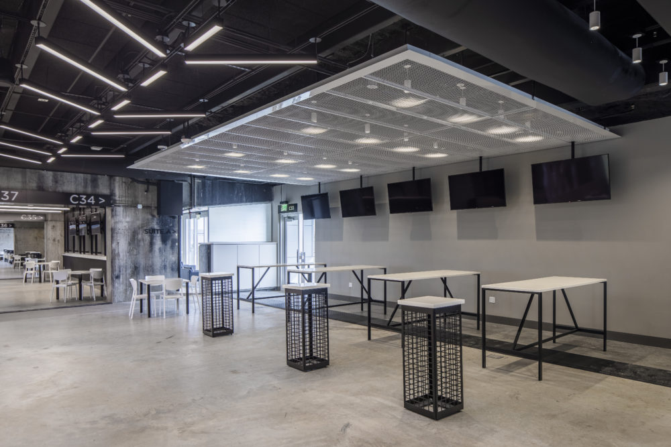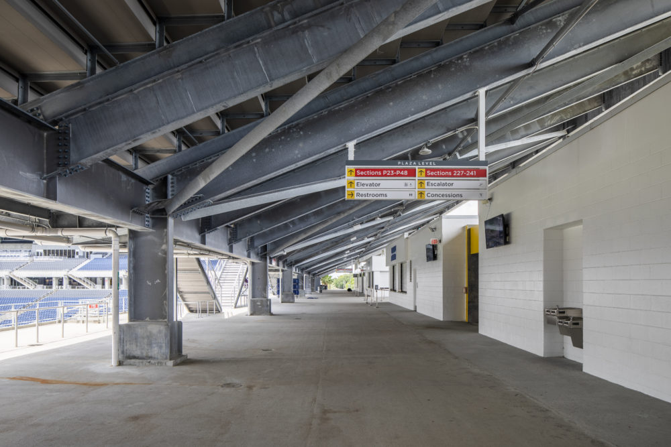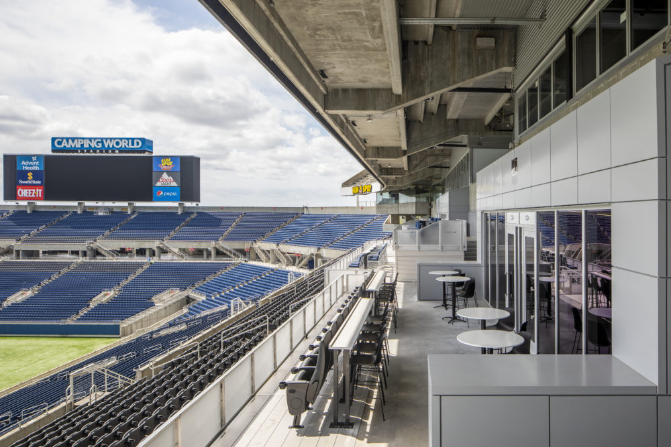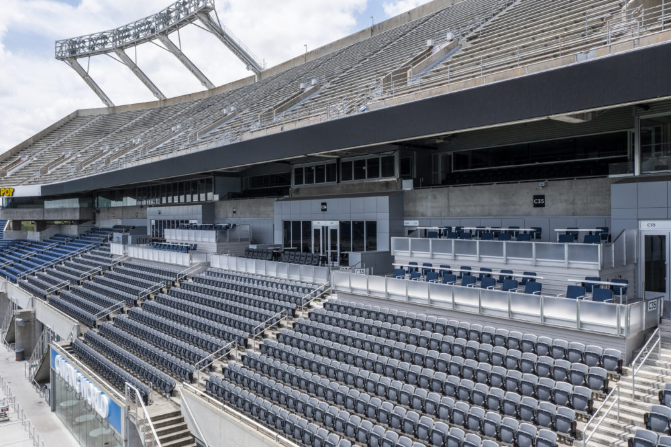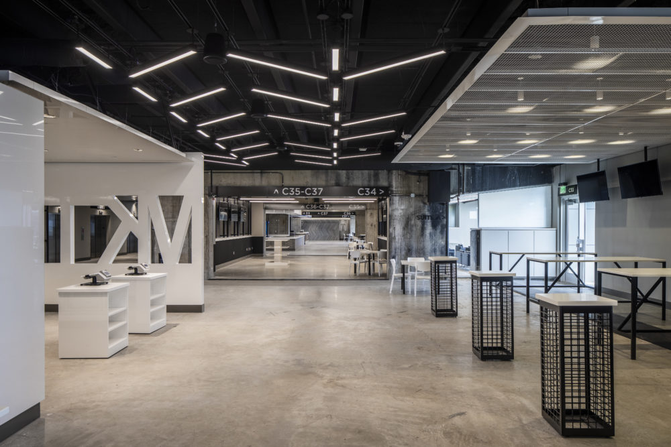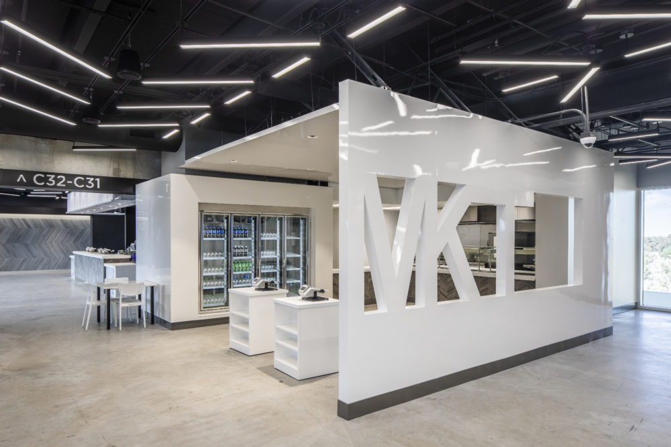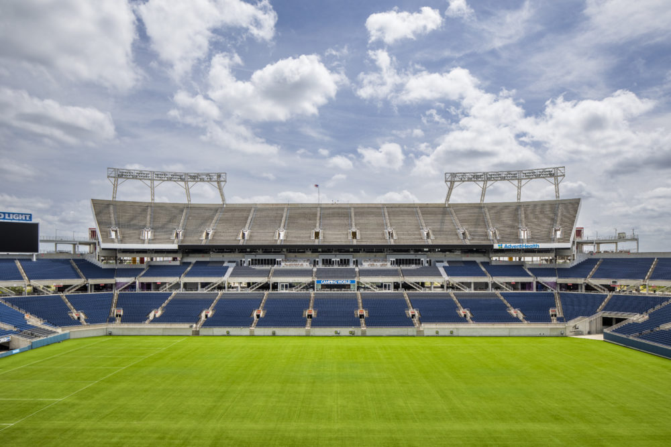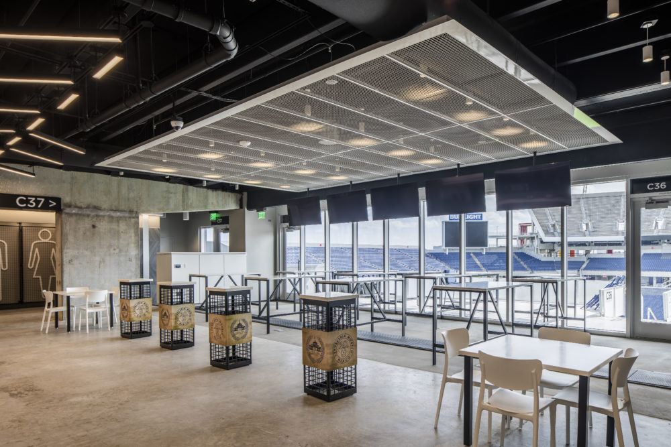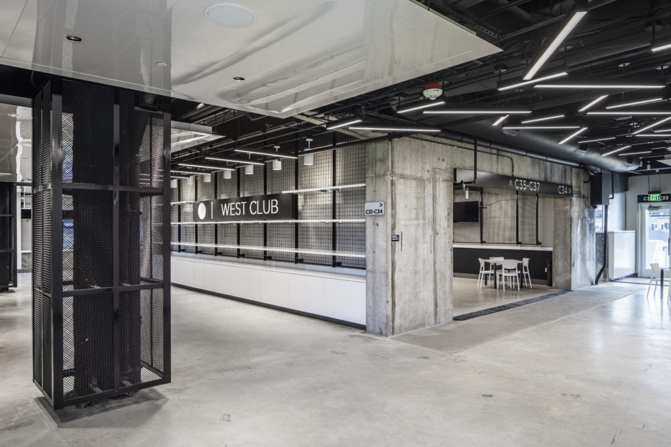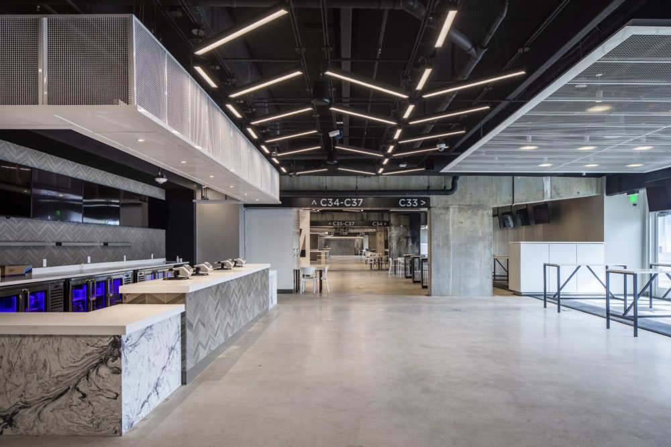KHS&S Helps Bring New Life to the Iconic Citrus Bowl
Teamwork leads to success during the $60 million stadium upgrade at the city-owned Camping World Stadium (formerly the Citrus Bowl). KHS&S was challenged to insert a new mezzanine club level in the existing stadium, originally constructed in 1936, between the first-floor plaza and second floor suite levels. The majority of work was dedicated to two 16,500-square-foot mirrored levels on each side of the stadium along with additional renovations to all fives levels.
The KHS&S work scope included interior and exterior metal support systems, insulation, drywall installation and finishing, sheathing, lath, plaster and waterproofing. The stadium maintained an active events schedule further complicating construction while maintaining an aggressive end date in time to host three bowl games.
Safe Assembly Line Installation 90 Feet Above Ground
One of the most difficult aspects of the job came from framing at high elevations with crews placing truss and wall assemblies at heights up to 90 feet. While the majority of trusses were placed with a solid floor underneath, some needed to be set precariously near leading exterior edges. Trusses were prefabricated and mass produced on the ground before being lifted into place.
Project Scope
- Metal Studs Support Systems
- Insulation
- Interior Metal Support Systems
- Drywall and Finishing
- Shaftwall Systems
- Sheathing
- Lath
- Plaster
- Waterproofing
By the Numbers
- 75,000 square feet of drywall
- 18,000 square feet of stucco
- 190 buckets of joint compound
- 30,000 working hours to complete

