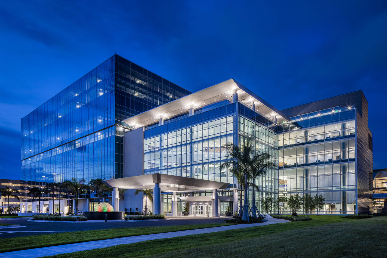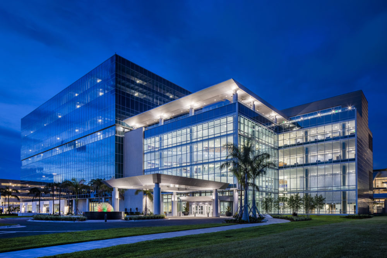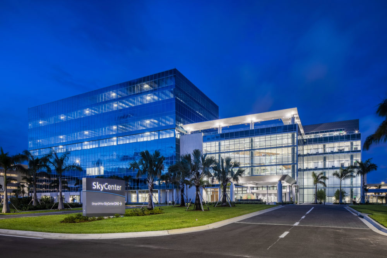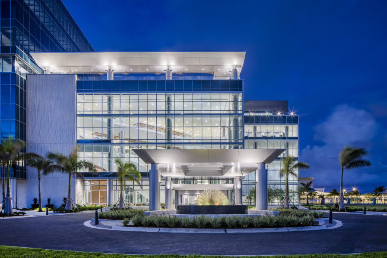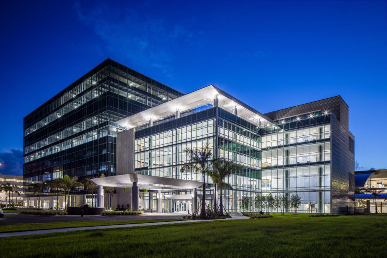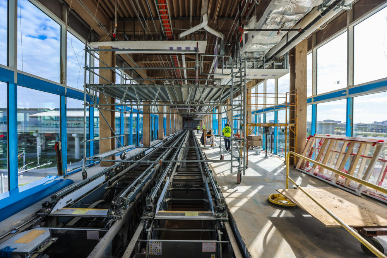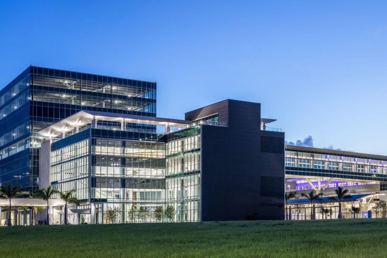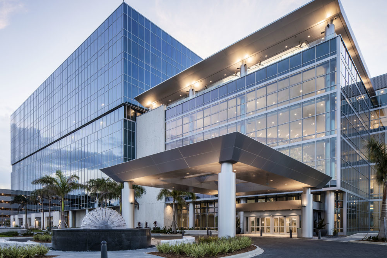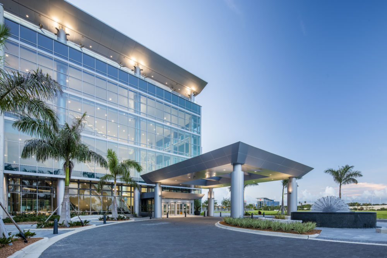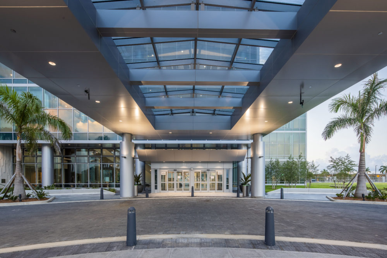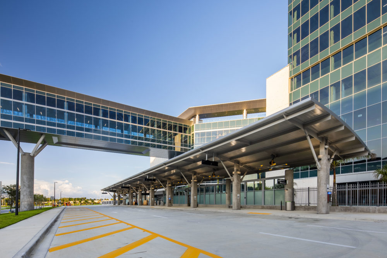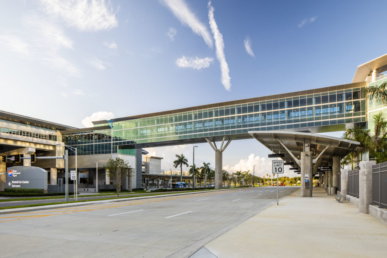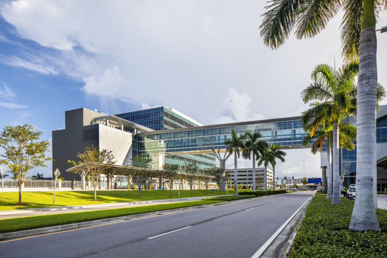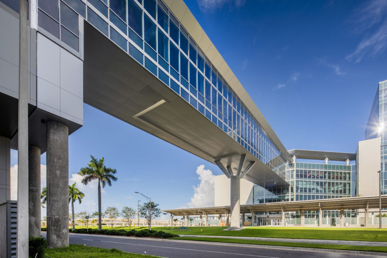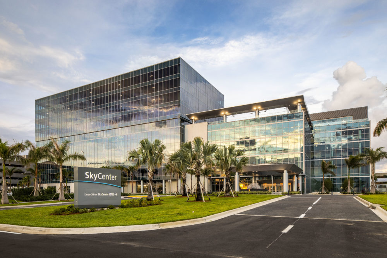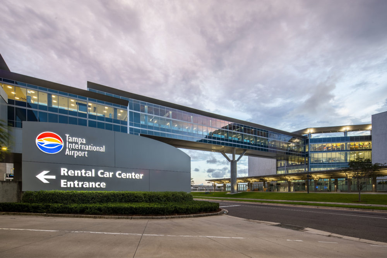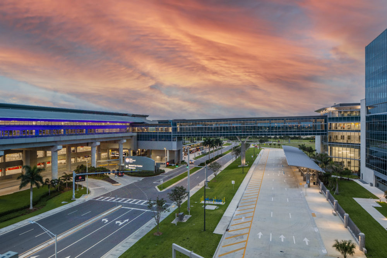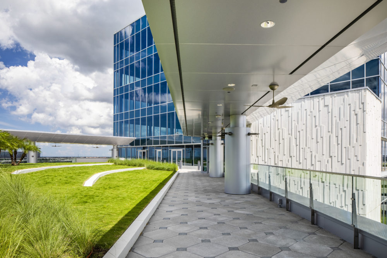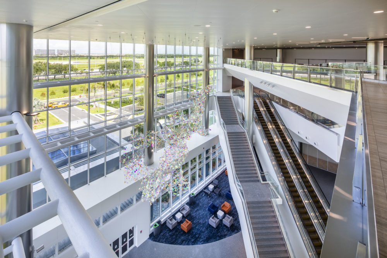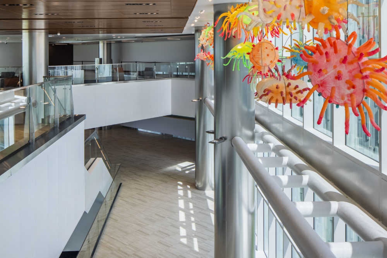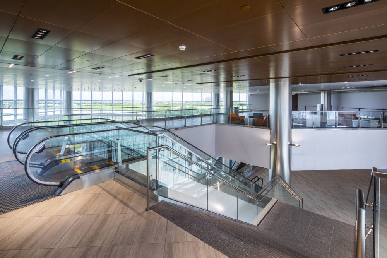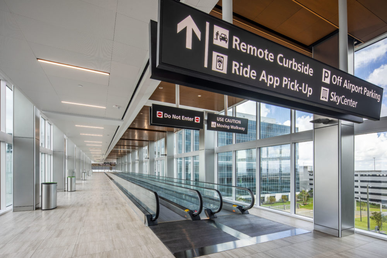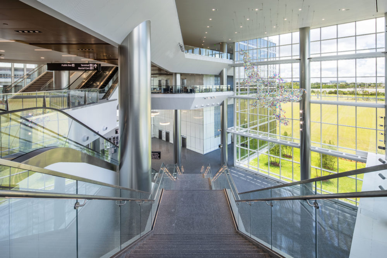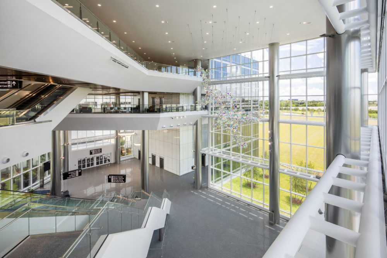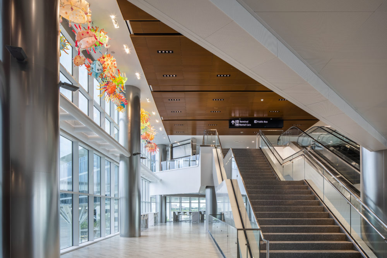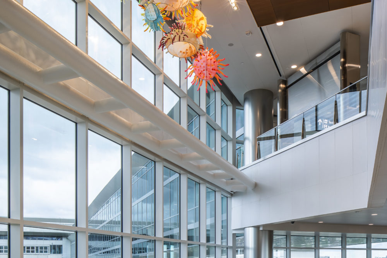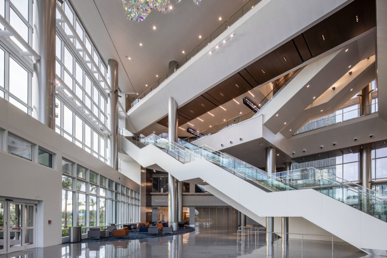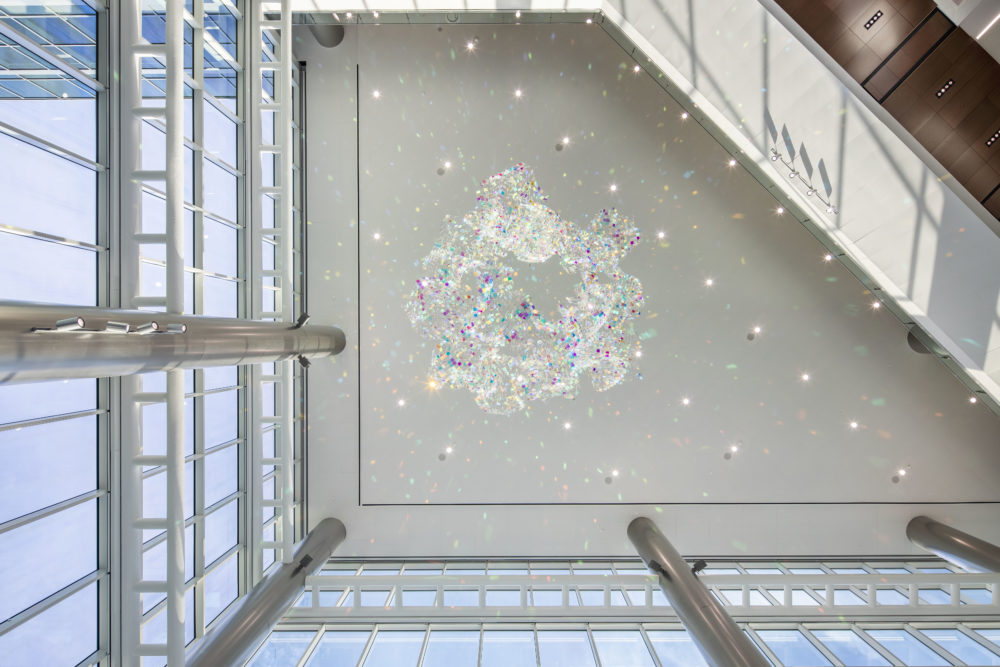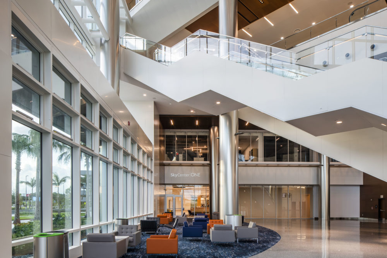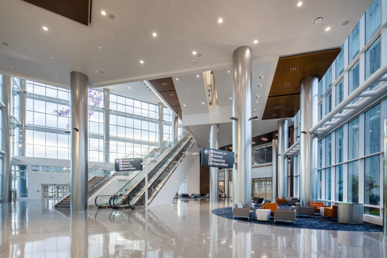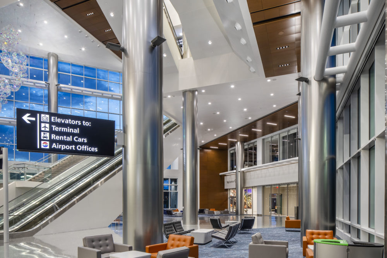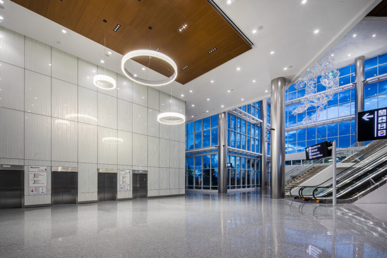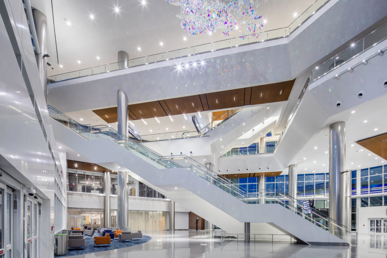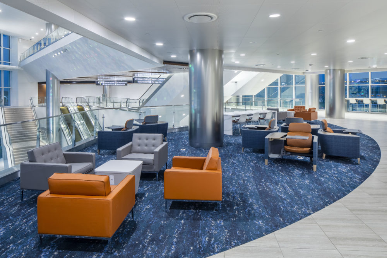AIRPORT EXPANSION CONTINUES WITH NINE-STORY OFFICE BUILDING WITH DIRECT ACCESS TO TERMINAL
Part of a major phased $66 million expansion at Tampa International Airport, SkyCenter is a mixed-used development that includes SkyCenter One, a nine-story, 270,000-square-foot class A office building, and an atrium and elevated pedestrian walkway that leads to a train station with direct access to the airport terminal and car rental center. The building’s rooftop terrace offers a spectacular 360-degree view of Tampa Bay.
KHS&S’ scope of work included wall layout, metal framing, insulation, drywall and finishing for SkyCenter One, the elevated connector and atrium.
Materials were measured and calculated for each office floor to accurately schedule manpower and guarantee on time material delivery. During daily huddles, the materials required and stock quantities for the following day’s work were reviewed. This included studs, track, drywall, drywall mud, insulation and the necessary screws and fasteners so the guys on the wall were ready to go the next day.
Eliminating waste is paramount on any project to gain time on the schedule. KHS&S project leaders collaborated to create an accurate timeline, visualizing the order and dependencies of tasks and any possible overlaps that could cause delays.
KHS&S’ long relationship with Tampa International Airport exceeds 20 years and continues strong with multiple ongoing projects. KHS&S also completed the airport’s Southwest Airlines’ gate renovation and the massive Consolidated Rental Car Center (ConRAC) and SkyConnect automated people mover.
Services
- Wall layout
- Metal framing
- Insulation
- Drywall
- Finishing

