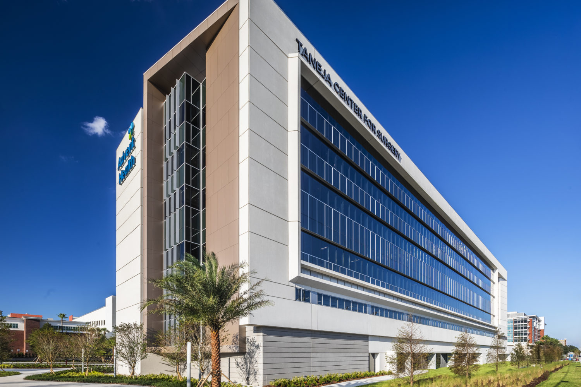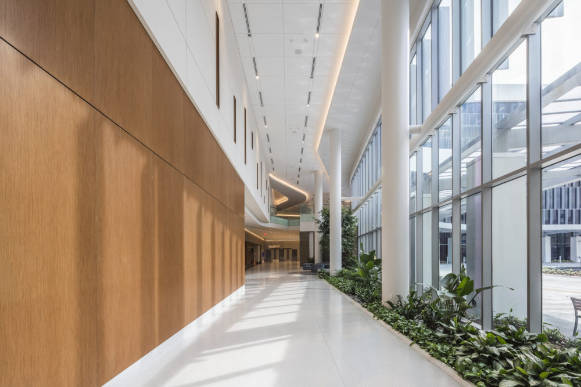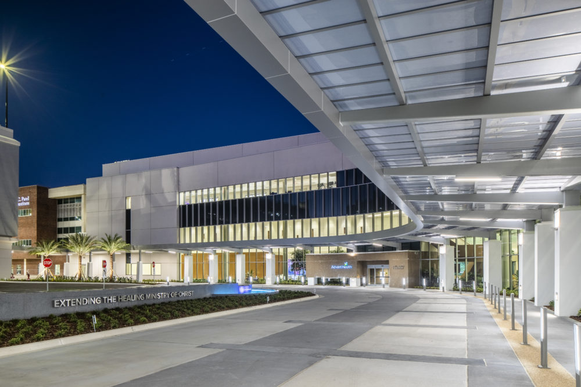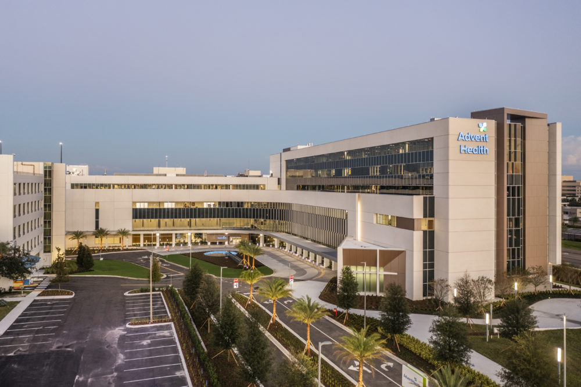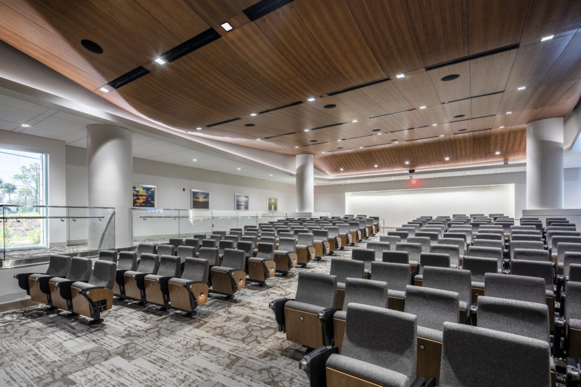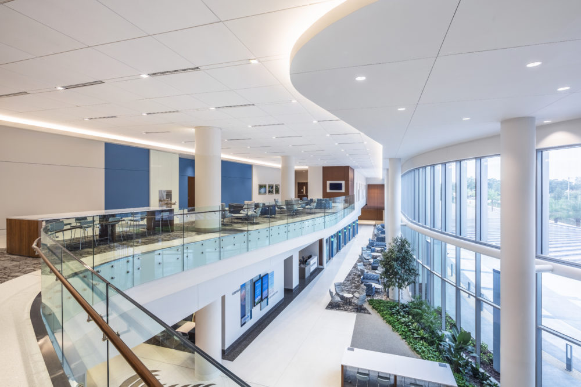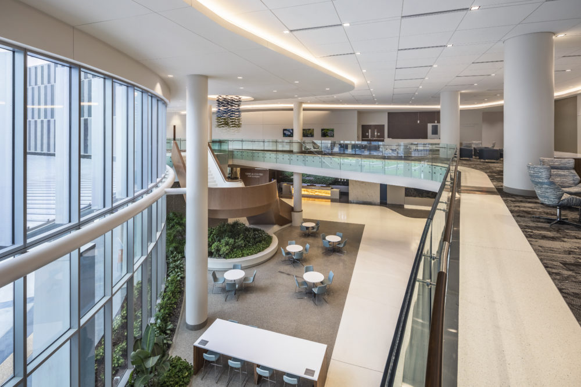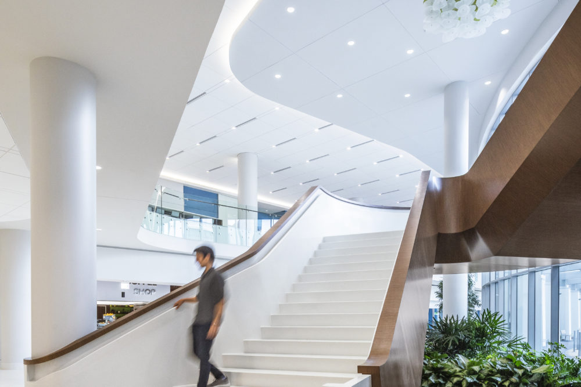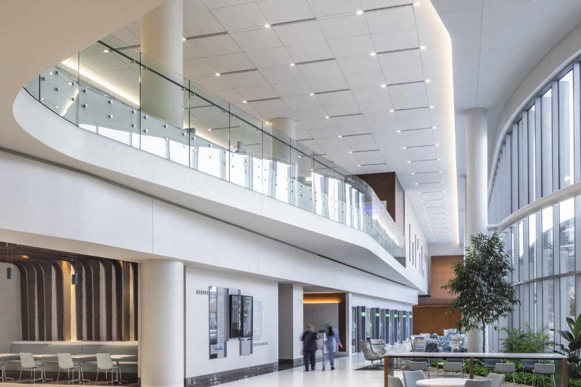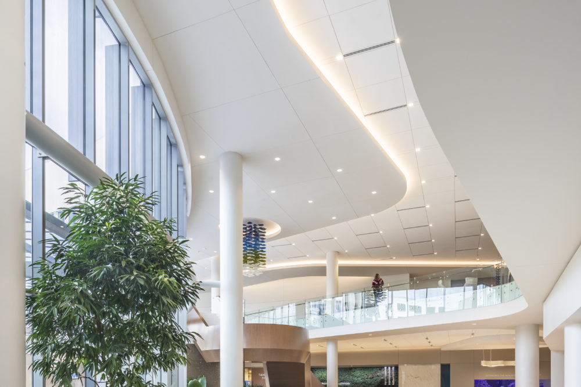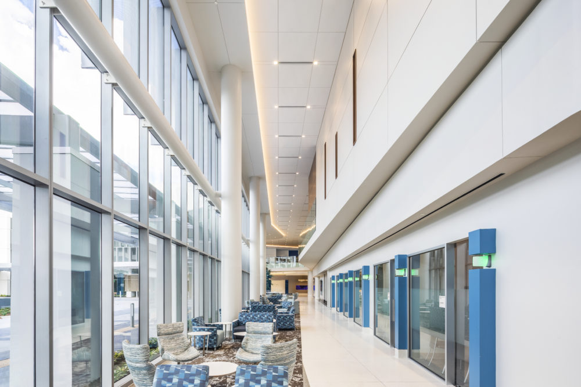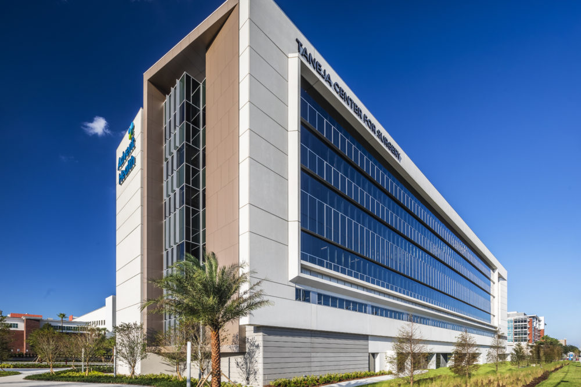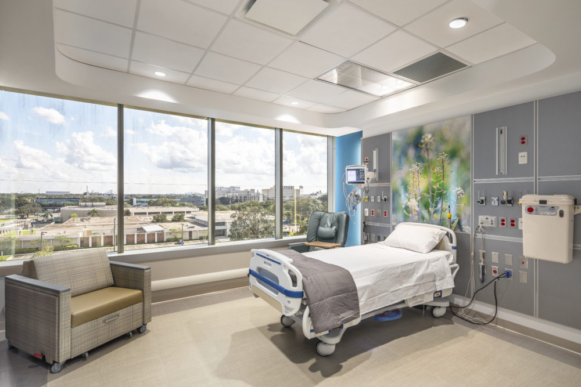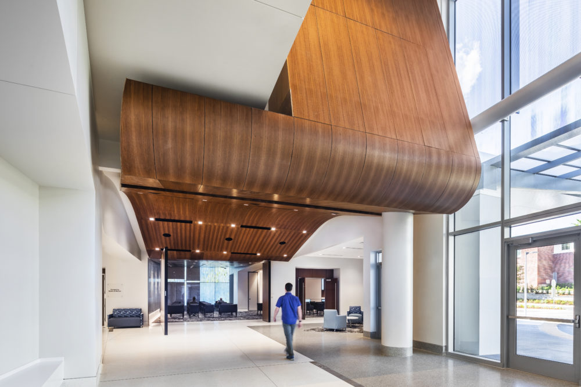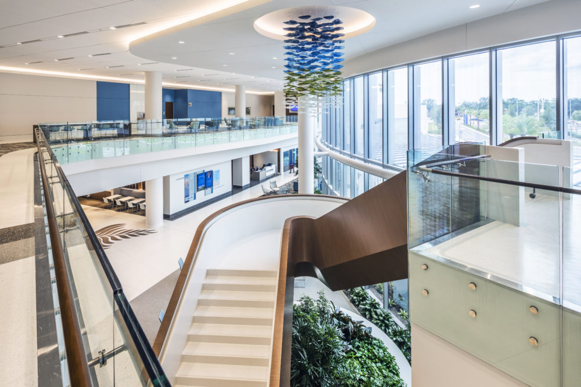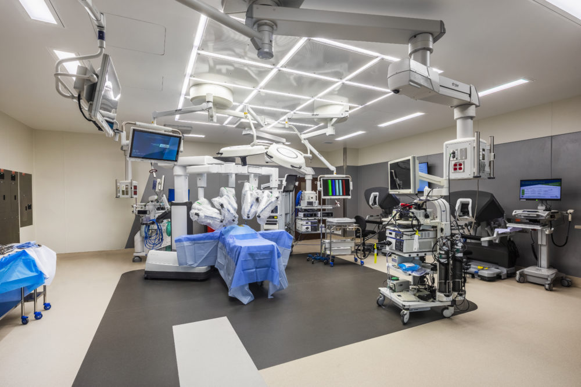Overview
This six-story patient tower is the largest surgical expansion for AdventHealth Tampa (formerly Florida Hospital) with more than 300,000 sq. ft. featuring 24 surgical suites and more than 100 private patient rooms.
The project also includes a new main entrance, a two-story atrium and lobby, patient registration and pre-admission testing areas, a kids’ play area, deli, retail spaces, gift shop , an auditorium and chapel.
The general contractor is Robins & Morton and the architect is HuntonBrady Architects. Photo credit: Chad Baumer.
SCOPES
- Metal studs support systems
- Insulation
- Door frames
- Access doors
- Interior metal support systems
- Gypsum board systems and finishing
- shaft wall systems
- gypsum sheathing
- cement plaster

