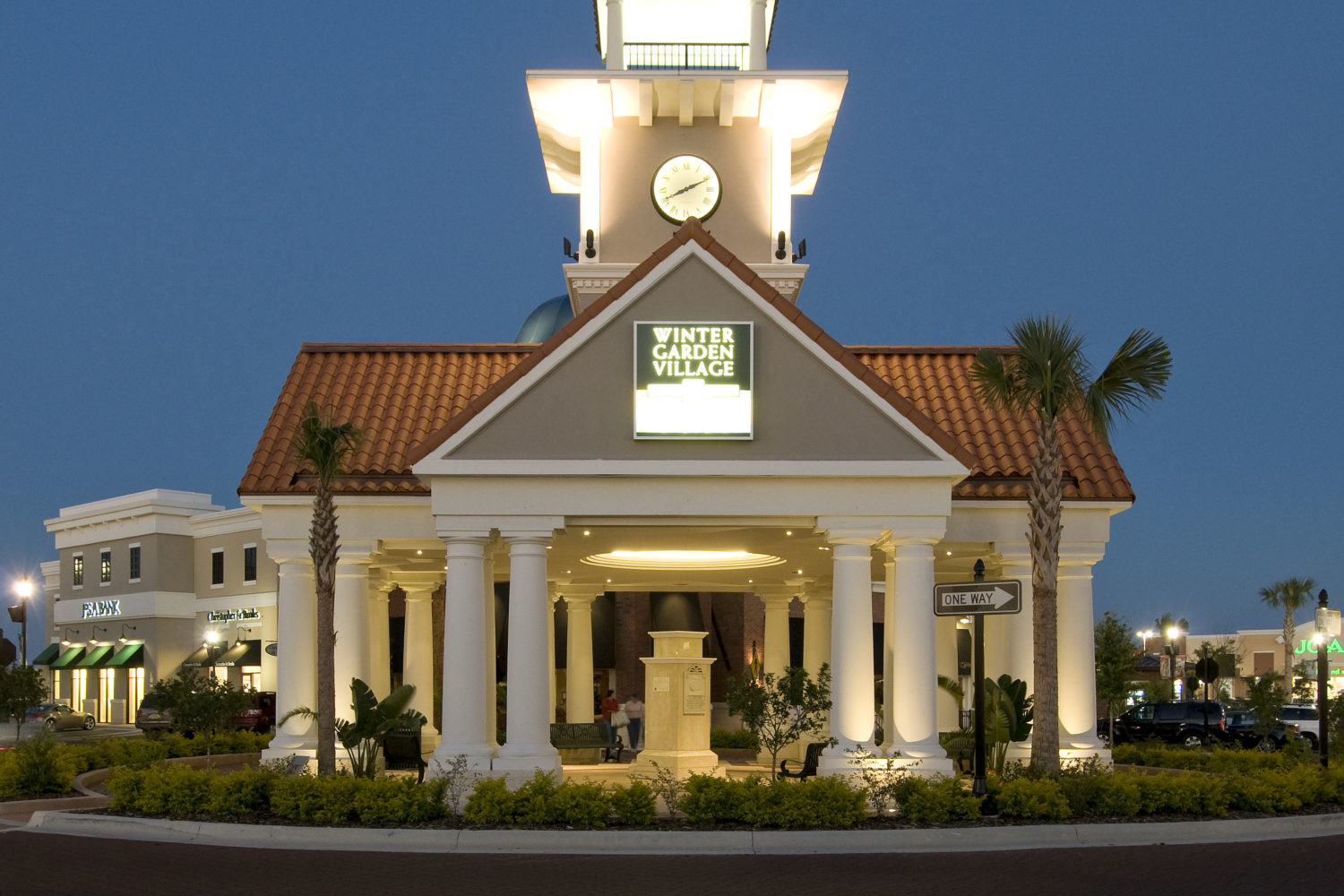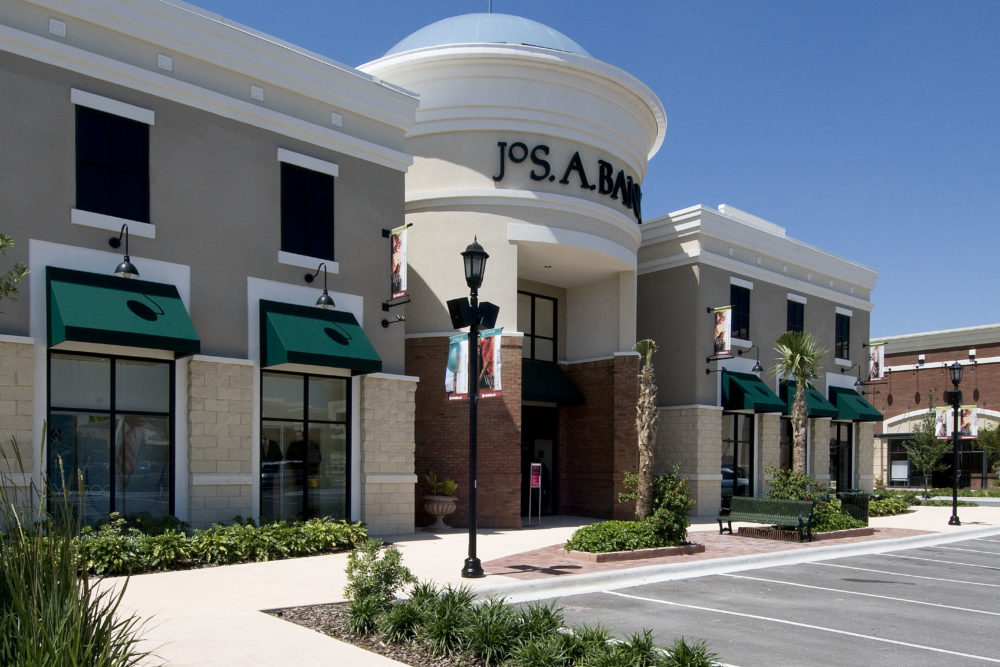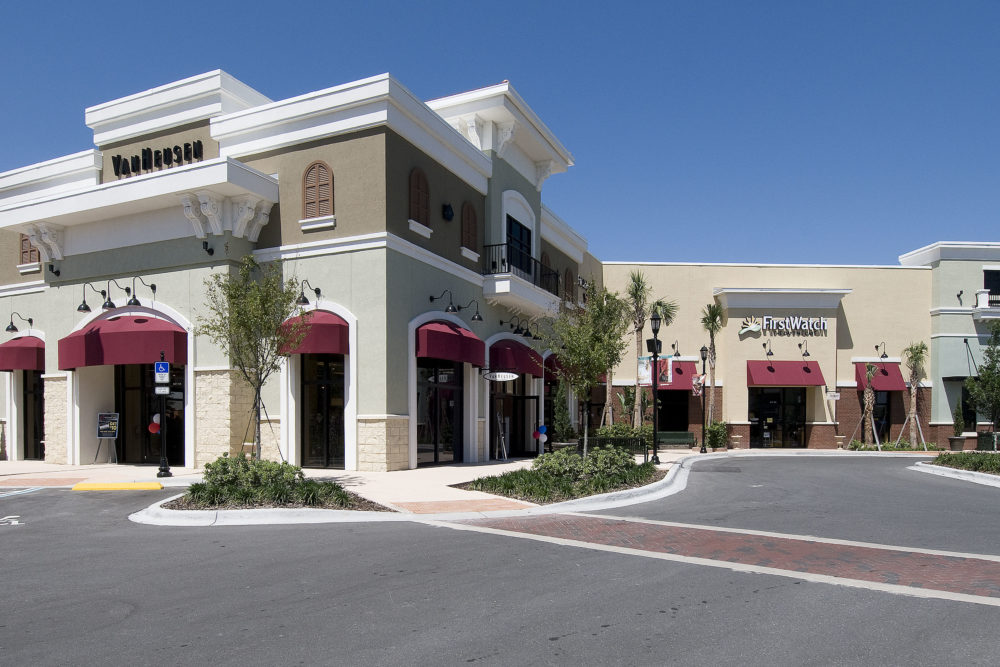Overview
KHS&S brought to life the architectural style of Winter Garden Village, which was designed to simulate an urban town center. KHS&S applied 41,000 square feet of EIFS; installed 1,120 themed ornaments; 19,000 linear feet of themed trim elements; and 208,000 square feet of lath and stucco on 16 buildings. Craftsmen also constructed six site amenities and installed several styles of metal truss assemblies, three large fiberglass domes and more than 80 GFRC columns and planters. Interior scopes of work included 20,000 linear feet of metal stud framing; 400,000 square feet of gypsum board; and 127,000 square feet of insulation.
SERVICES
- EIFS exterior
- Themed ornaments
- Lath and stucco
- Metal trusses
- GFRC columns
- Interior framing and drywall
- Insulation




