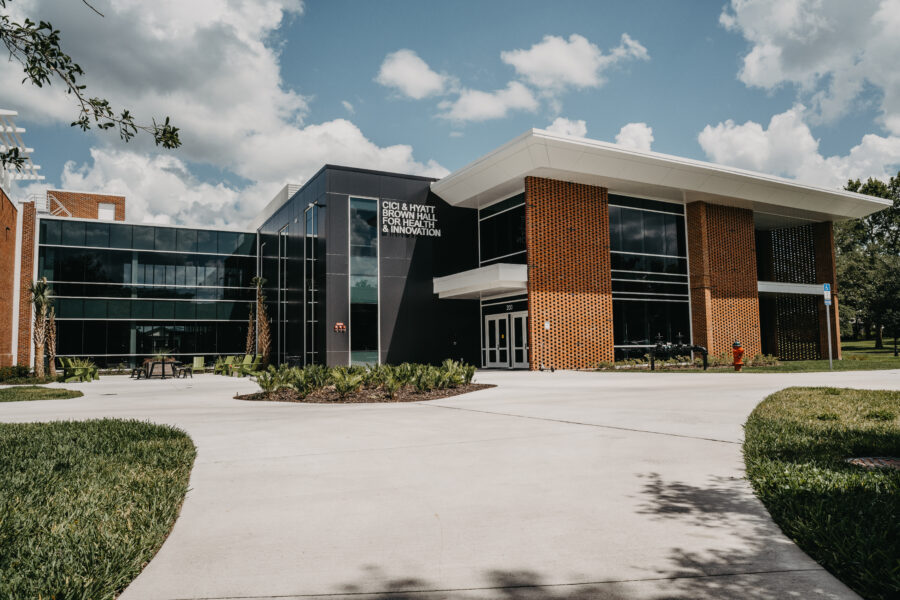 KHS&S Named 2023 Accredited Quality Contractor (AQC)
KHS&S Named 2023 Accredited Quality Contractor (AQC)
Here's What's
News
 KHS&S Named 2023 Accredited Quality Contractor (AQC)
KHS&S Named 2023 Accredited Quality Contractor (AQC)
 Hilton Fort Lauderdale Marina Events Center Named an ENR Southeast Best Project
Hilton Fort Lauderdale Marina Events Center Named an ENR Southeast Best Project
 KHS&S Takes Home Four Eagles at ABC Gulf Coast Awards Gala
KHS&S Takes Home Four Eagles at ABC Gulf Coast Awards Gala
 KHS&S Named a 2022 Accredited Quality Contractor
KHS&S Named a 2022 Accredited Quality Contractor
 Giving Structure to an Academic Complex at Stetson University
Giving Structure to an Academic Complex at Stetson University
 KHS&S Featured in North American Constructors Journal
KHS&S Featured in North American Constructors Journal
 KHS&S Projects Earn Awards of Excellence
KHS&S Projects Earn Awards of Excellence
 SkyCenter One Achieves LEED Platinum Certification
SkyCenter One Achieves LEED Platinum Certification
 Erik Santiago: From Intern to President
Erik Santiago: From Intern to President
 A New Exterior for a Regional Lifesaver for Kids
A New Exterior for a Regional Lifesaver for Kids
 Happy Birthday, KHS&S! Celebrating 37 Years of Success
Happy Birthday, KHS&S! Celebrating 37 Years of Success
 Panel Installation Continues for Waterloo Tower in Austin: Watch a Progress Video
Panel Installation Continues for Waterloo Tower in Austin: Watch a Progress Video
