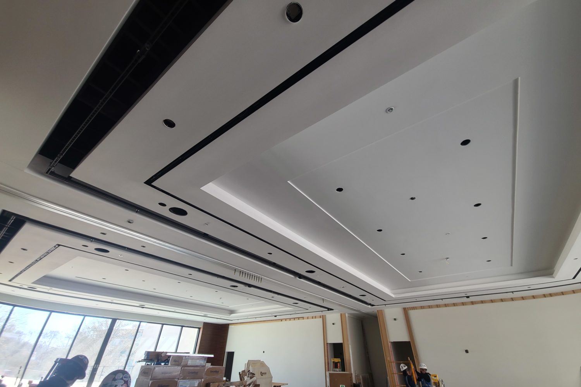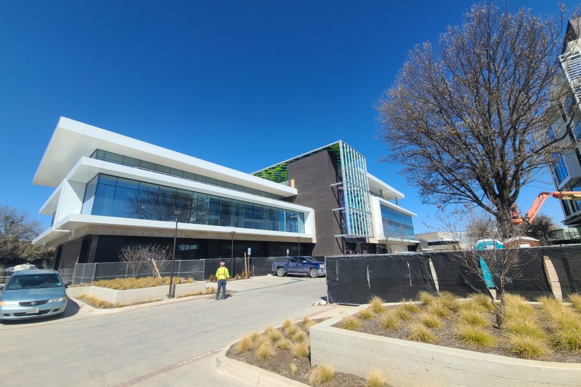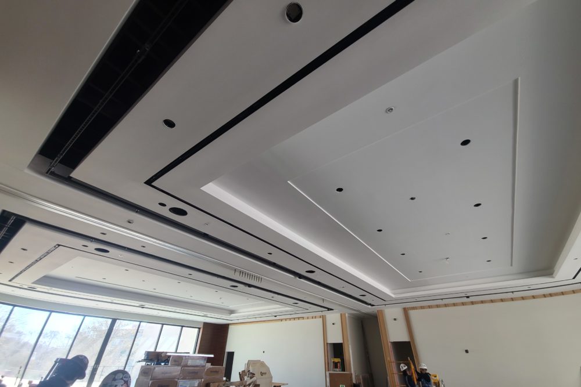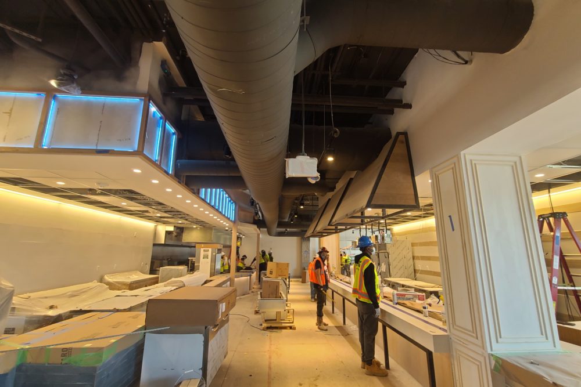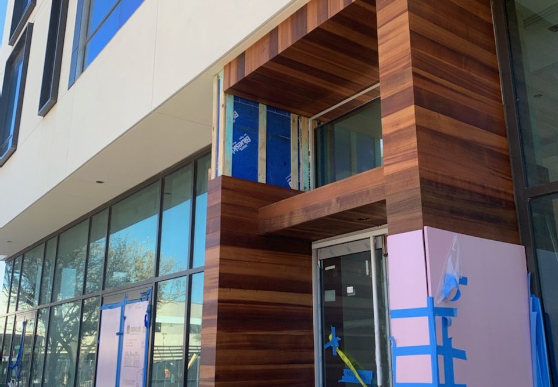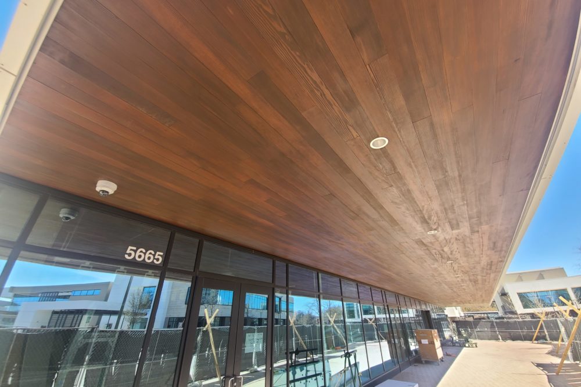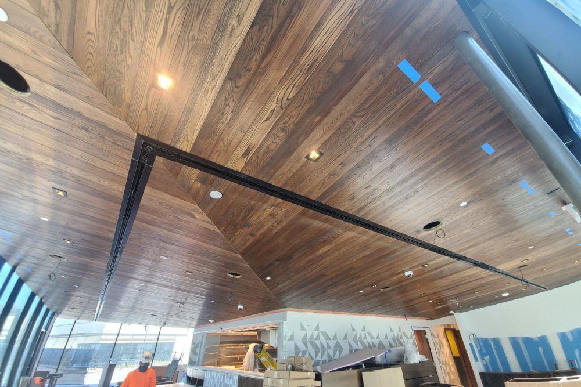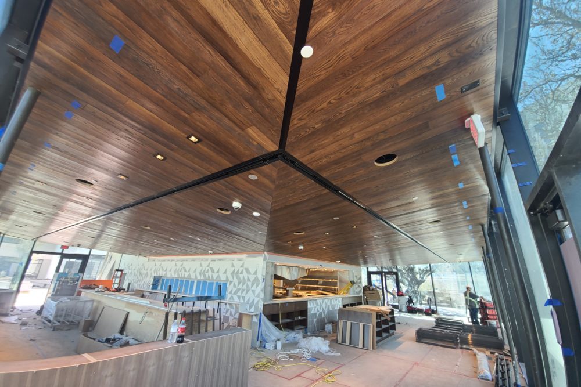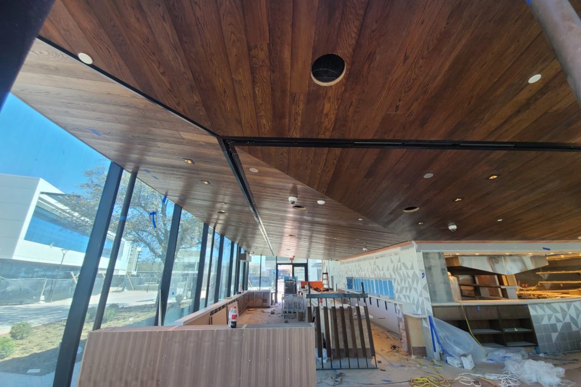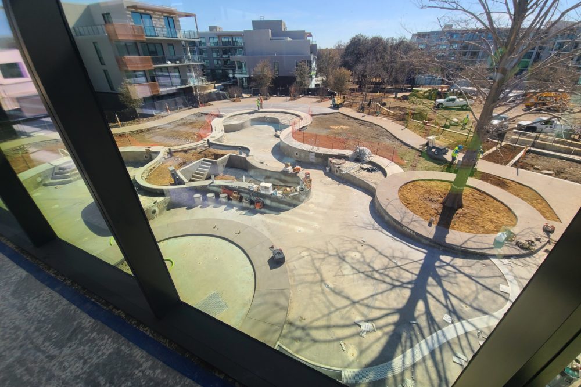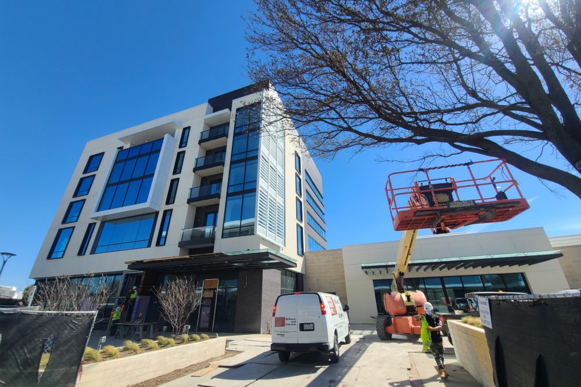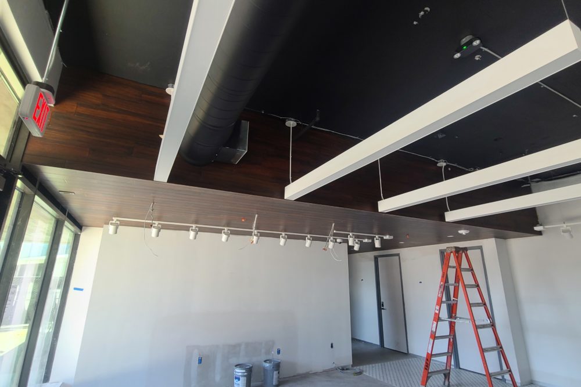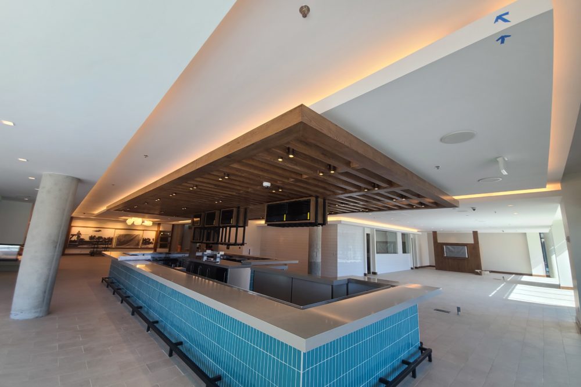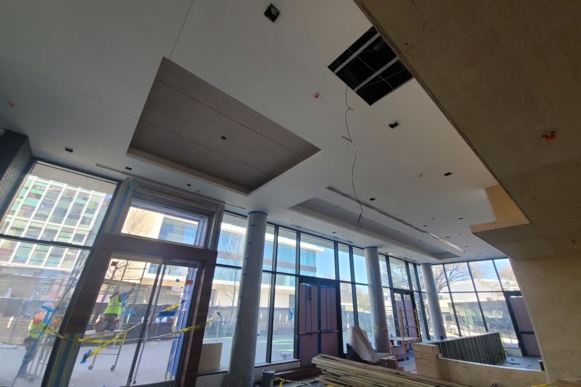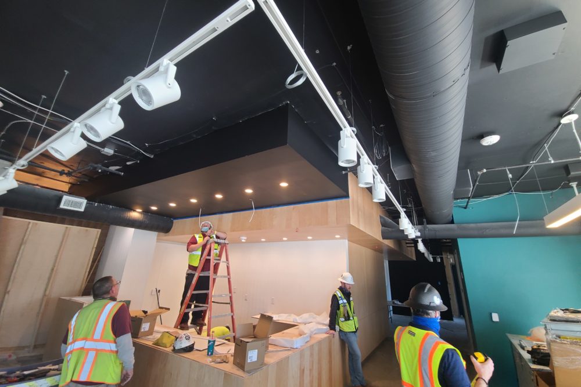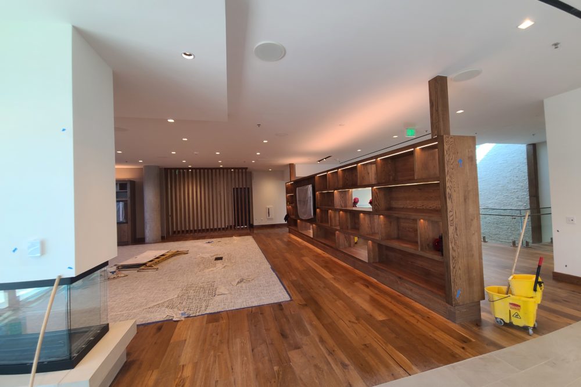Bringing City-Chic Finishes to The Village Town Center
The Village is nearly its own city: a 300-acre community with 11,000 residents. It is the largest rental community in North Texas. The entertainment district, coined the Village Country Club, features 34 acres of retail, a fitness center, ball fields, a putting green, an event lawn, offices and a cluster of 12 restaurants. For more than two years, KHS&S helped bring the Village Town Center to life working on dining, hotel, golf, fitness and recreational amenities.
Work began in December 2018 with an initial scope encompassing nearly 200,000 square feet of exterior and interior services including framing and sheathing, interior framing and drywall, acoustical ceilings and FRP sanitary panels for eight of the primary buildings that comprise Village Town Center. Midway through the project, KHS&S was awarded subsequent work. As construction progressed, the developer’s design team added interior finishes to enhance the look of multiple buildings and restaurants to take on a whole new dimension for the modern city-chic design they were after.
Working with general contractor Manhattan Construction, a long-time partner with the Dallas office, KHS&S was awarded the specialty work featuring exterior and interior wood ceilings and siding, interior ledger stone, metal mesh ceiling, metal wall features and stretched fabric wall panels.
Precise project planning and scheduling and coordination with the design team and general contractor were critical as KHS&S had to continuously rethink how each interior and exterior enhancement would be added to construction already in progress.
Wood, Stone, Metal and Fabric Add Character to Interiors and Exteriors
Wood elements selected for their durability and patterns added elegance to the interiors and exteriors. Vertical grain Douglas fir with a dark stain was added to Village Fit and the Leasing Office to compliment the limestone finishes. The entry to the Drey Hotel is clad with vertical grain cedar and leads into the lobby which features a classic white oak slatted ceiling. Interior finishing at Meridian, the high-end restaurant, took woodworking to new heights. Hanging overhead in the dining room is a 3-dimensional ceiling resembling an inverted pyramid with white oak surrounds.
For all the woodwork, KHS&S ordered raw materials that were custom cut, stained and finished off site. The fully finished pieces were then brought to each of the project work areas as needed for installation.
At the Drey boutique hotel ballroom, acoustical panels will not only improve sound quality but also add an elegant twist. The 12 x 24 foot panels were covered with stretched fabric and enhanced with a millwork surround for the dual purpose of adding character and functionality to the event space.
Additional interior finishes included a metal mesh ceiling and metal wall panels at the Over-Under Sports Bar bringing a stadium-like feel to the space.
The knowledge and professionalism of the KHS&S team helped this large and complicated project keep moving forward efficiently and with a high degree of quality. The team was organized and skilled in not only meeting the technical rigors of this long-duration project, but also in encouraging team coordination and communication.
KHS&S interior, exterior and specialty work at Village Town Center included:
Village Fit
41,000 square foot fitness and recreation center
Village Country Club
38,000 square foot clubhouse and with two restaurants
The Village Golf Club
2,000 square foot clubhouse with pro shop, golf simulators and outdoor tiki bar
Drey Hotel
50,000 square foot, 38 room boutique hotel with ballroom and three restaurants
Meridian
4,000 square feet high-end restaurant
MOGO Market
5,800 square foot convenience store and fresh market
Leasing Office
2,300 square foot leasing office
Roundhouse Food Hall/Over-Under Sports Bar
54,500 square foot, two-story, mixed-use building with a food hall
Standard Services
- Exterior framing and sheathing
- Interior framing and drywall
- Acoustical ceilings
- FRP sanitary panels
Specialty Scope
- Exterior and interior wood ceilings and siding
- Interior ledger stone
- Metal mesh ceiling and wall feature
- Stretched fabric wall panels
- Interior structural elements

