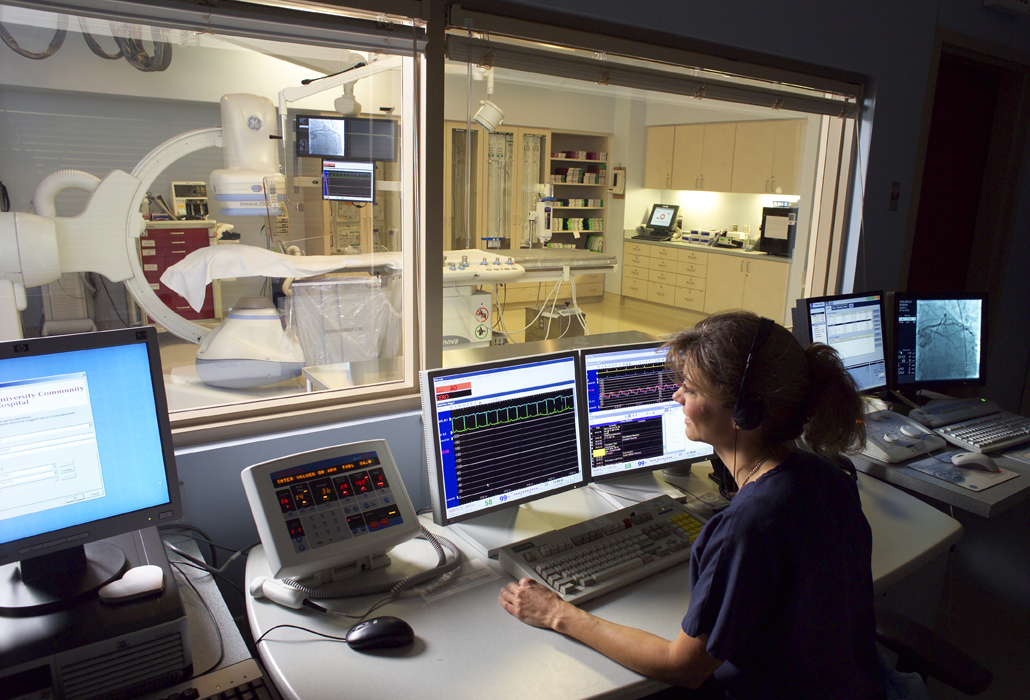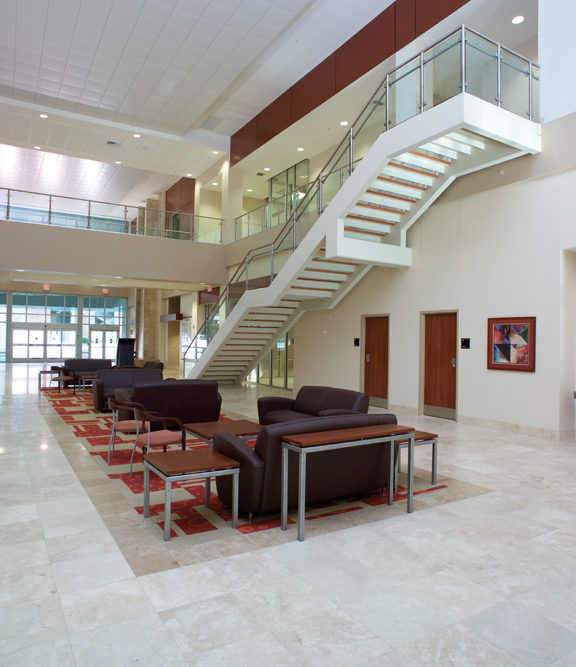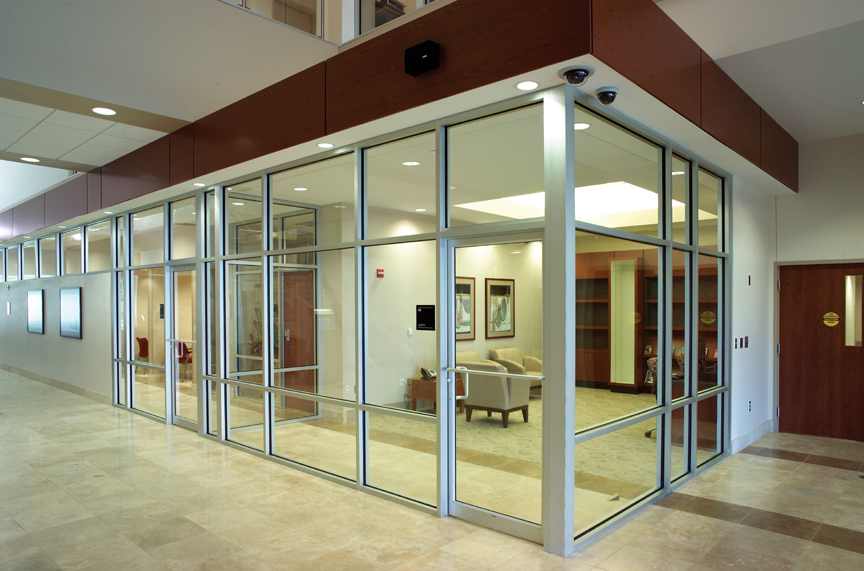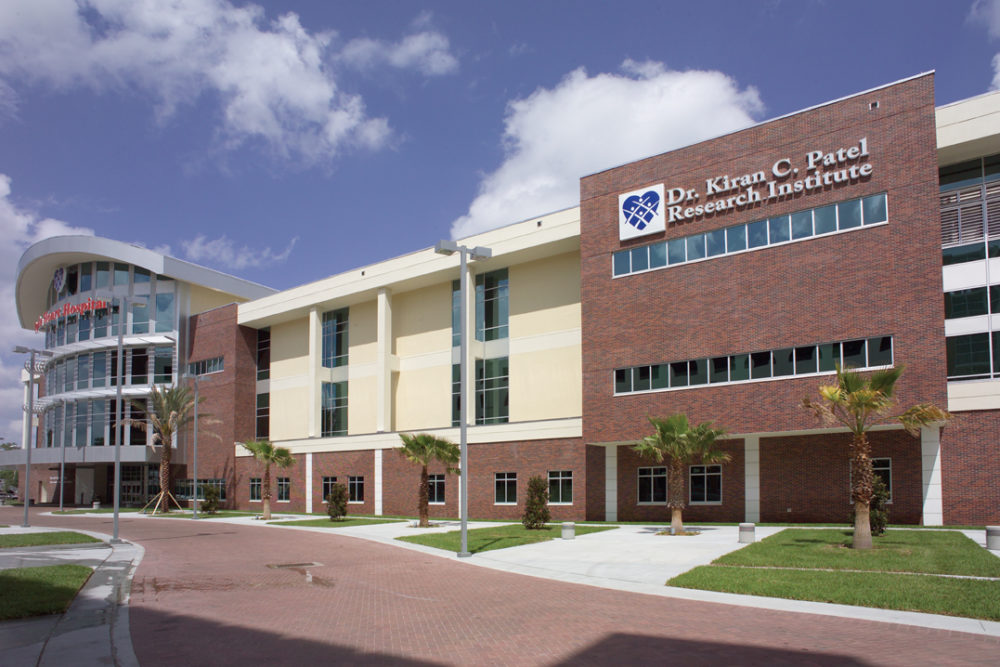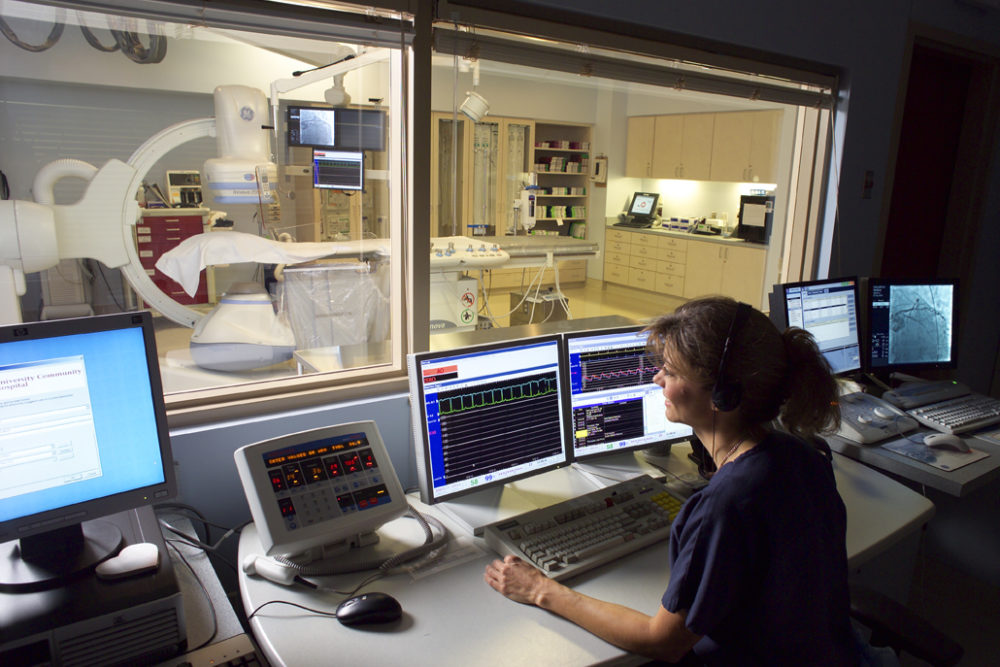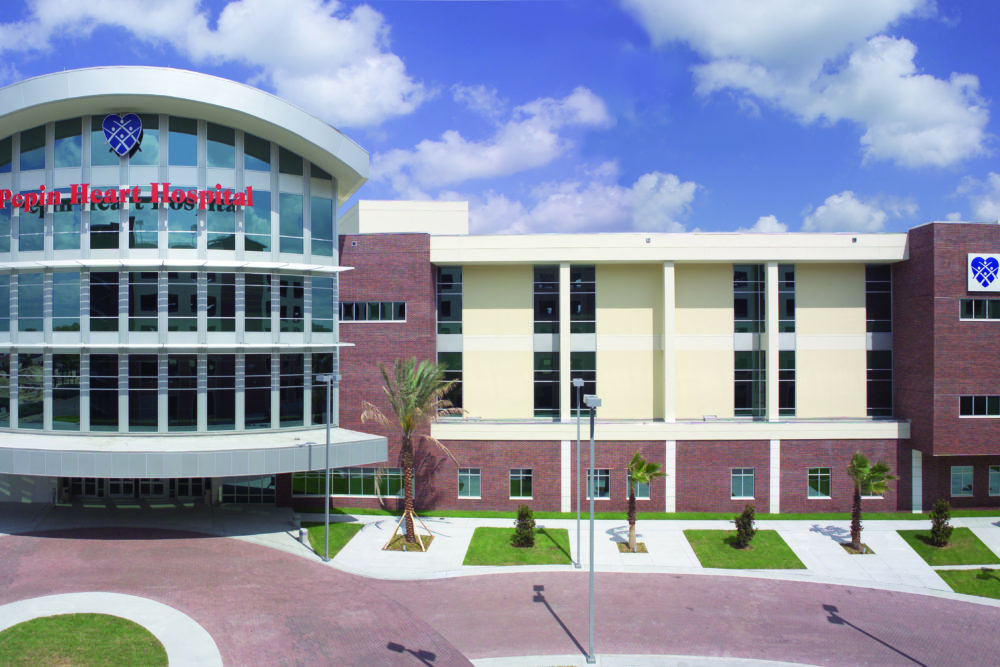Overview
KHS&S completed the exterior framing, exterior stucco, interior framing, drywall, installation of hollow metal door frames and lead-lined drywall for this 125,000-square-foot free-standing cardiovascular hospital.
In addition to the high quality required of any hospital construction, the building’s exterior signature design created additional challenges. The arched main entry required workers to work at heights up to 110 feet, often during periods of high winds.
Additionally, the compound radius design was difficult to frame since the 80-foot-long design element both arched and undulated out in an elliptical curve.
SERVICES PROVIDED
- Interior framing
- Exterior framing
- Stucco
- Lead-lined drywall

