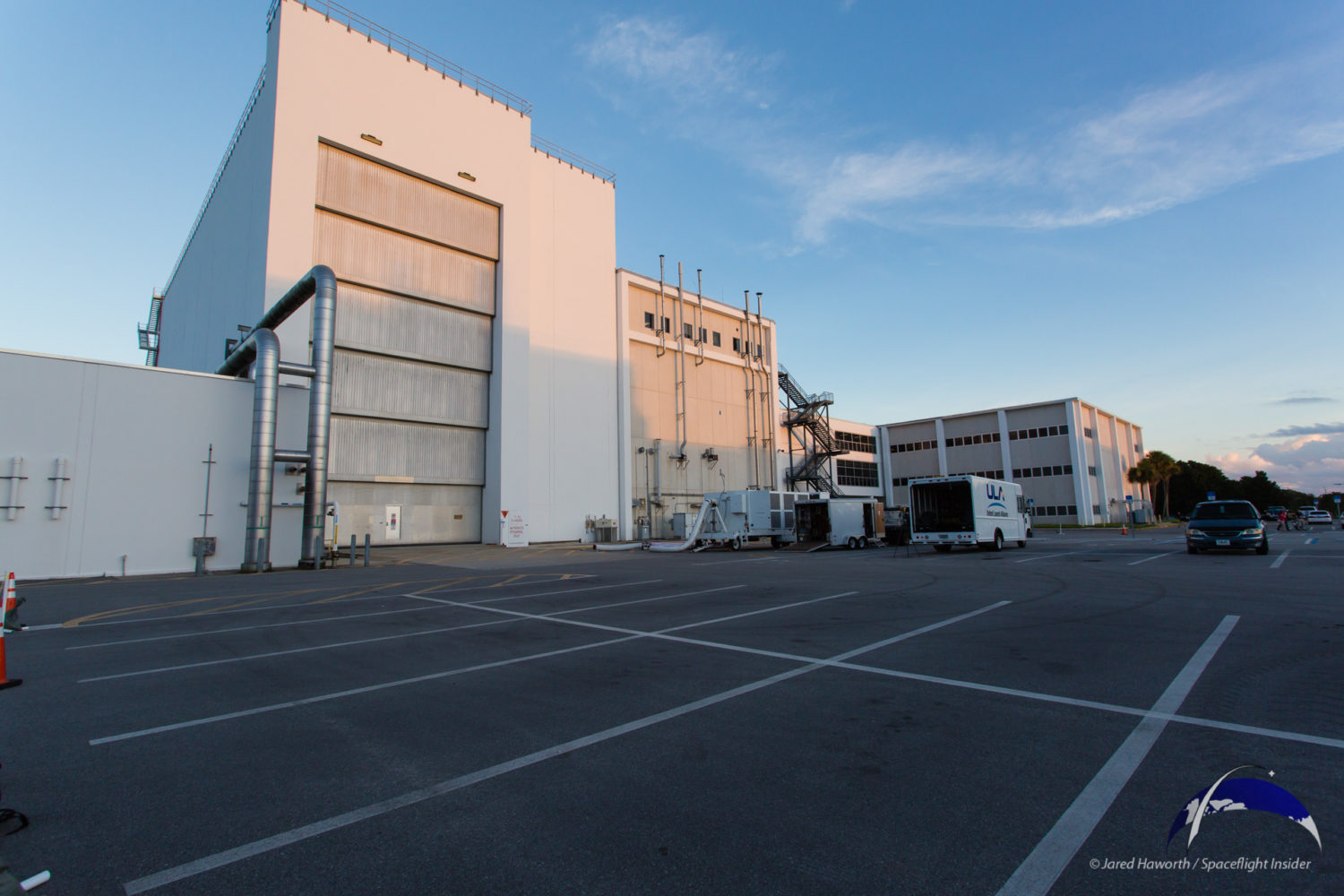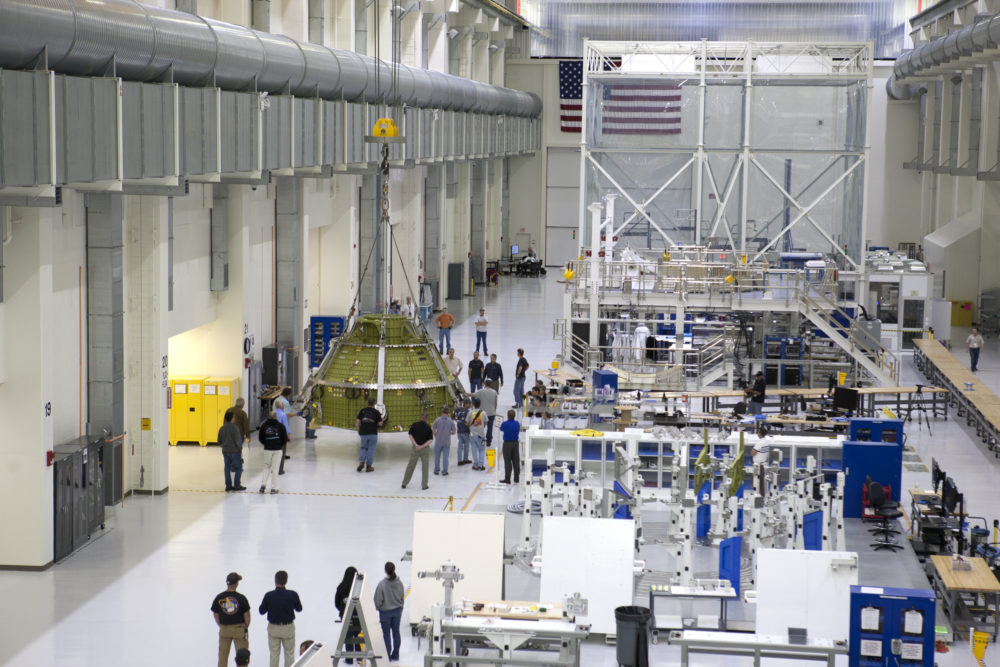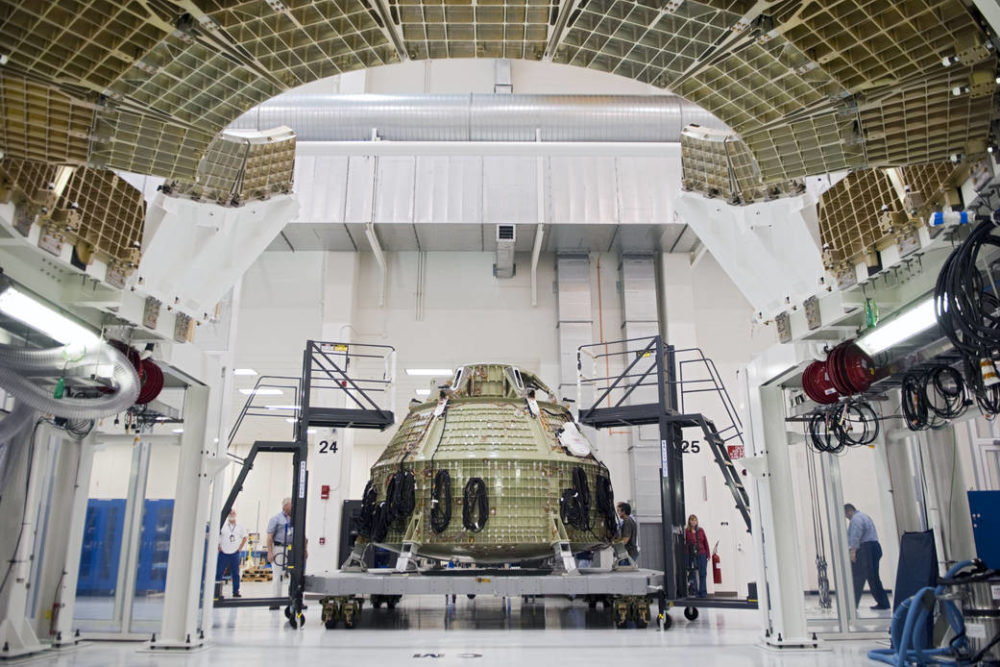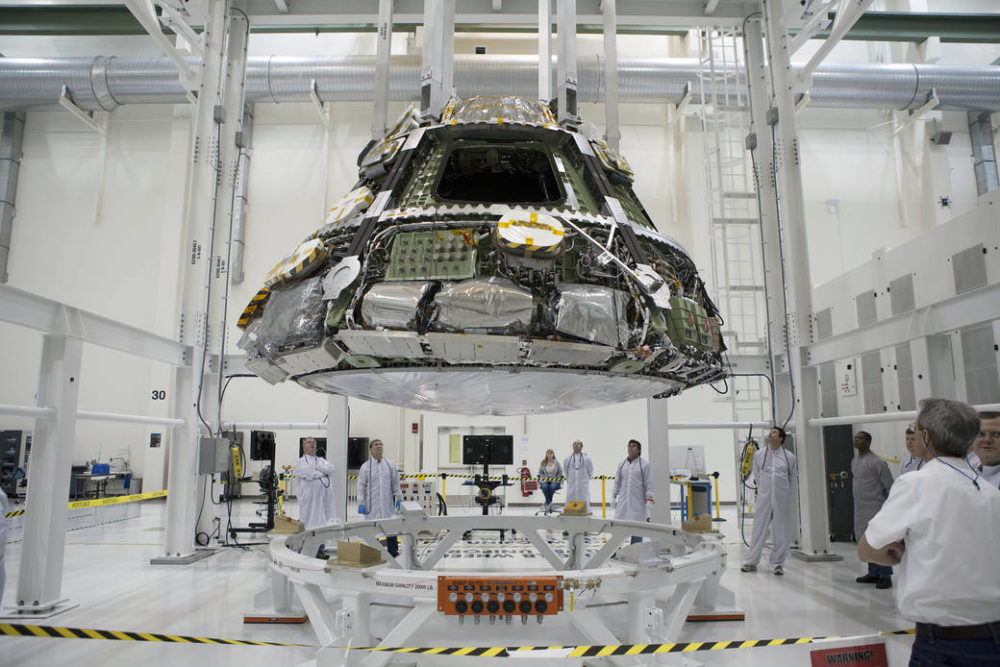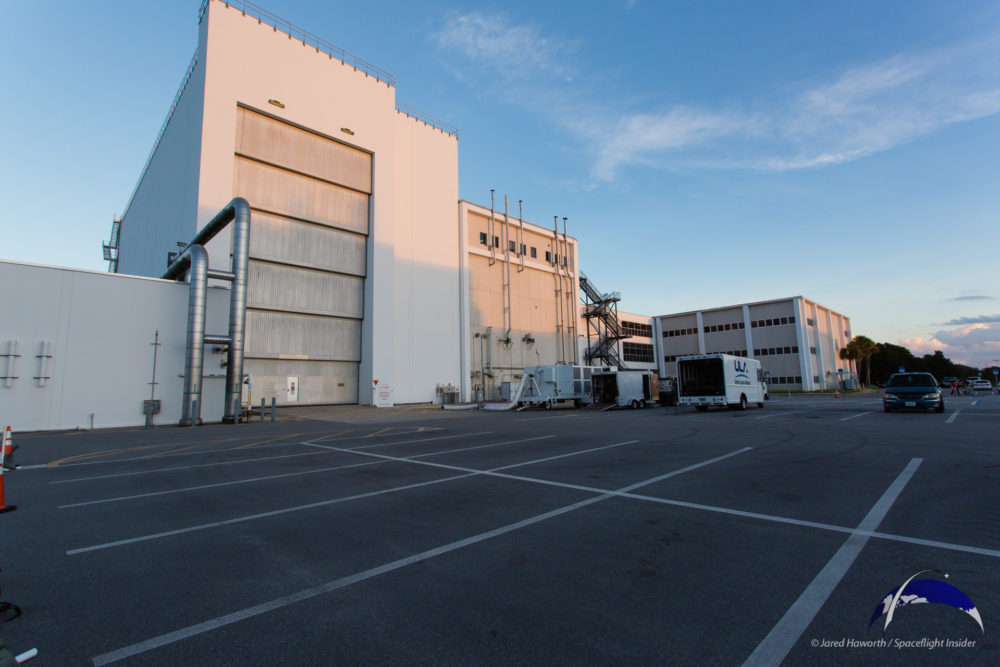Securing a Place in NASA History
Built in the 1960s, the Operations and Checkout Building is a five-story structure containing 600,000 square feet of offices, laboratories, astronaut crew quarters and spacecraft assembly areas. The rear of the building contains a 100,000-square-foot cleanroom that runs the entire length and height of the building.
In 2008, the O&C highbay and some of the adjacent lab areas were totally renovated and turned over to Lockheed for manufacturing and testing the Orion Spacecraft.
As part of the retrofit, KHS&S craftsmen installed metal framing and drywall on the ceilings in the high and low bays in the O&C Building. The older, hung ceilings in the bays were redone to allow for new lighting, and KHS&S installed 140 access panels for lights. KHS&S also installed wallboard and completed miscellaneous work on stair enclosures and a test cell at ground level.
To reach heights that averaged more than 50 feet above the floor, KHS&S used elevated platforms normally used to assemble NASA’s rockets, instead of scaffold. The platform had decks that traveled back and forth beneath the ceilings.
KHS&S was required to take extra security measures because of the controlled access to the government facility. NASA conducted background checks on employees on the project, and vendors had to be identified and cleared 24 hours before deliveries were made.
Services
- 80,000 square feet of drywall
- 13,000 square feet of light gauge steel metal framing for suspended ceiling system
- 140 lighting access panels

