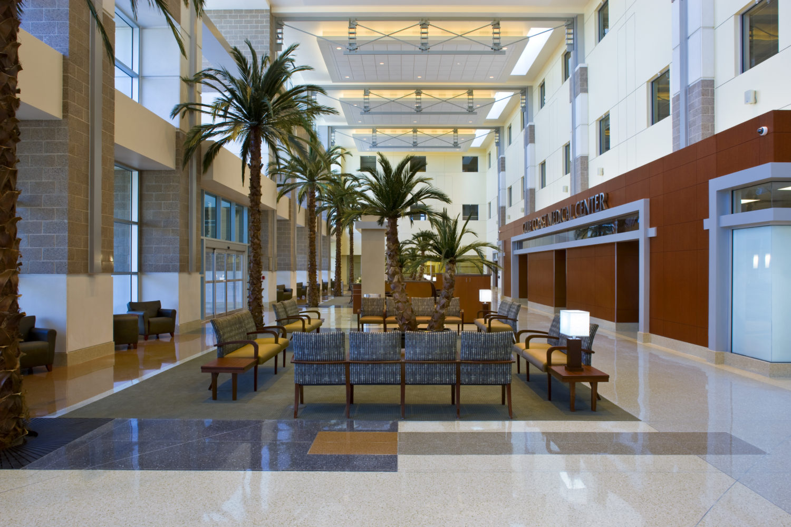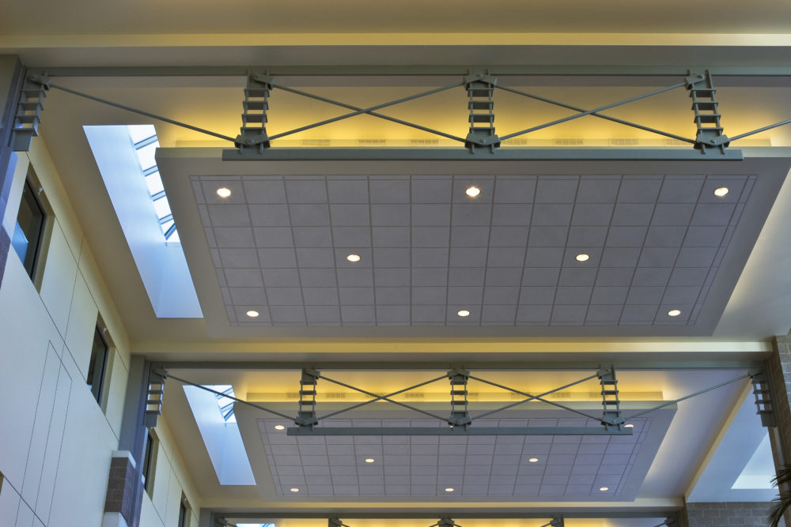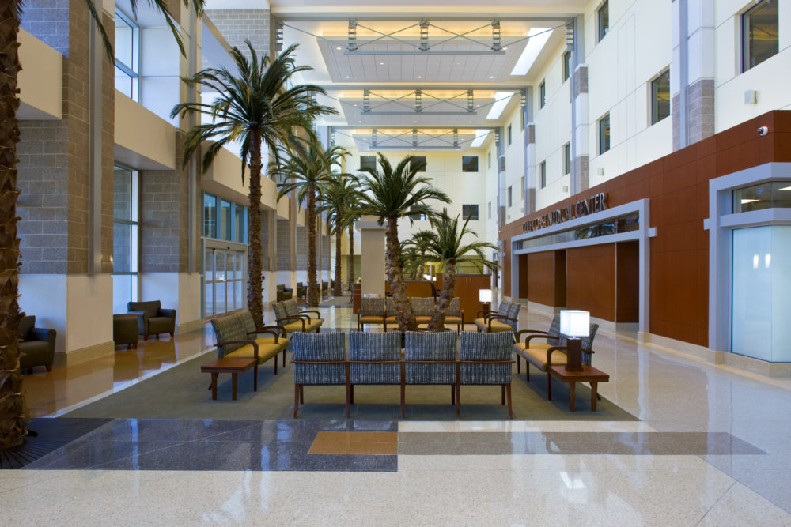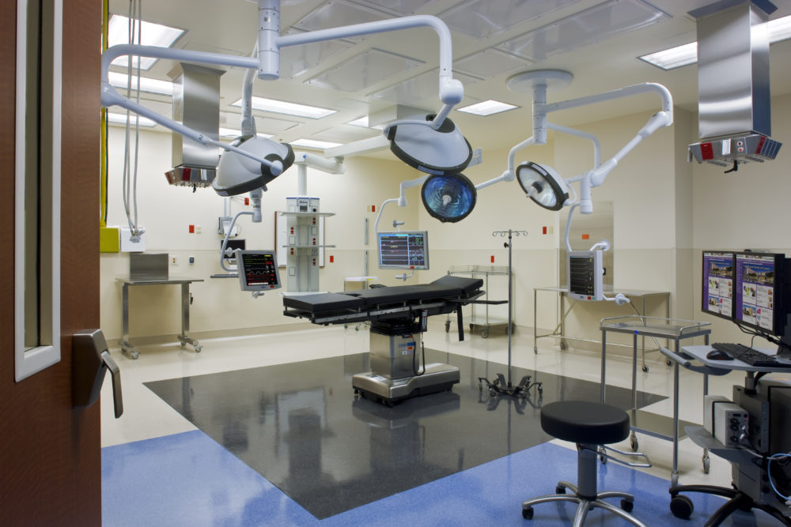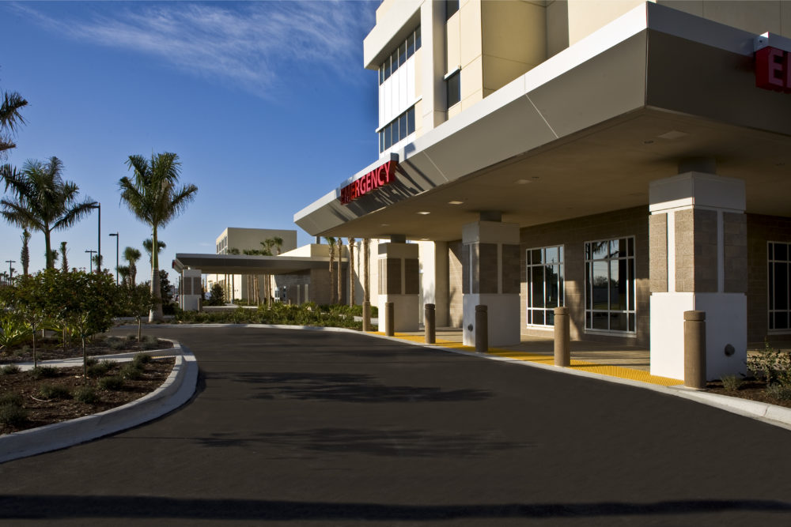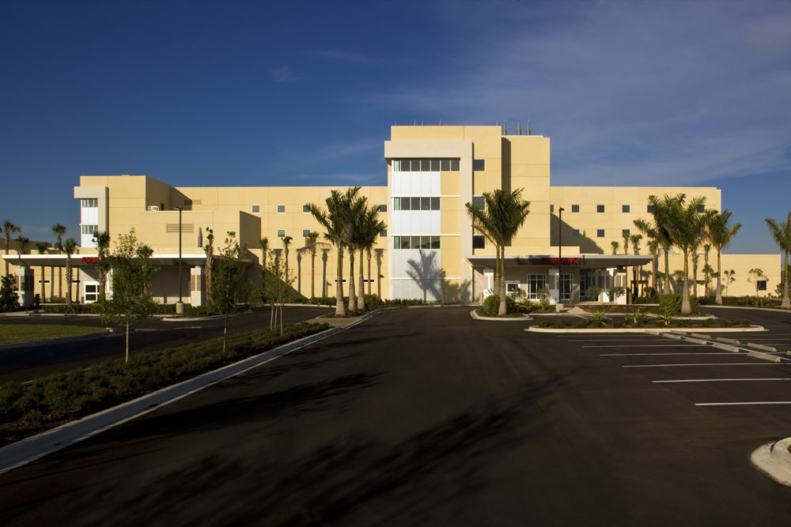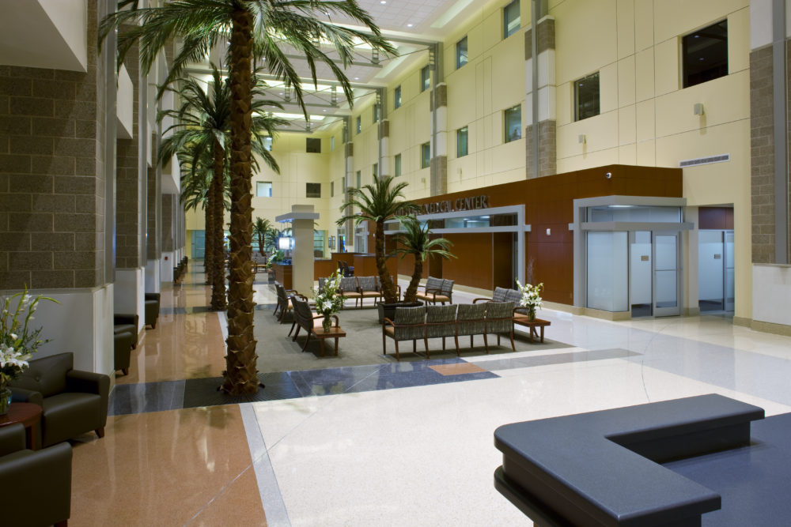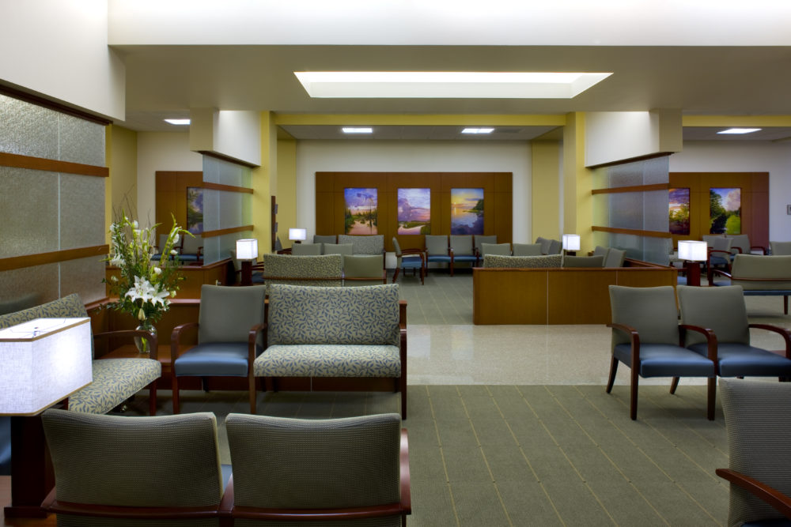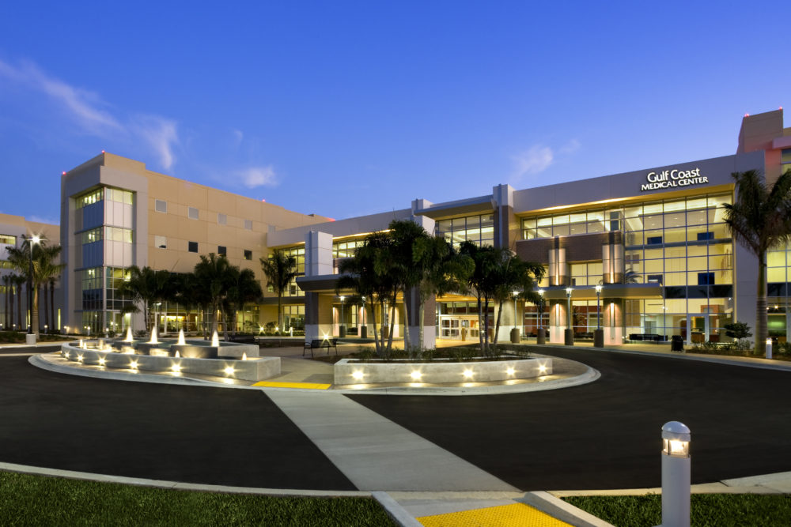Overview
The new building, which wraps around the current Gulf Coast Hospital, consists of 420,000 square feet of new construction and 20,000 square feet of renovation. At 550,000+ square feet, the finished facility is four times larger than the original facility.
KHS&S craftsmen were on the project for nearly two years, and it’s one of the largest hospitals ever constructed by KHS&S. KHS&S completed the interior build–out and a portion of the exterior framing, drywall and stucco, including a courtyard, cooling tower and screening walls. KHS&S also installed GRG and GRC column covers on the exterior canopies, atrium dining and food service areas.
The medical center was built to withstand Florida’s toughest hurricanes. Craftsmen installed nearly 30,000 square feet of a special exterior system that can withstand the Miami–Dade County Notice of Acceptance large and small missile impact test.
SERVICES PROVIDED
- Interior framing and drywall
- Exterior framing,
- Stucco
- GRG and GRC column covers

