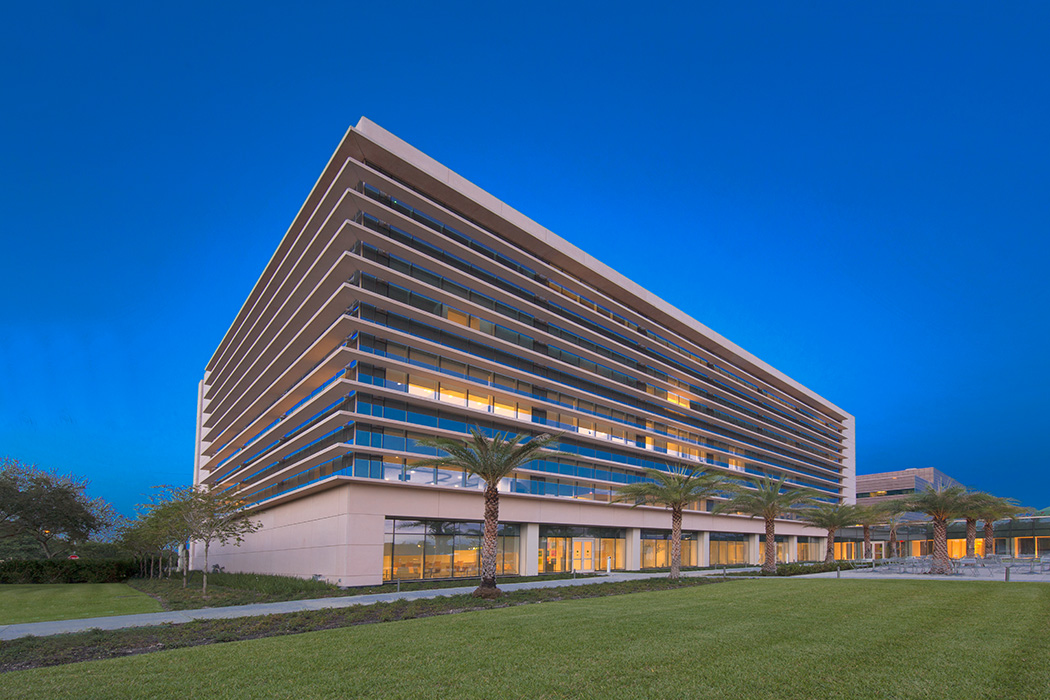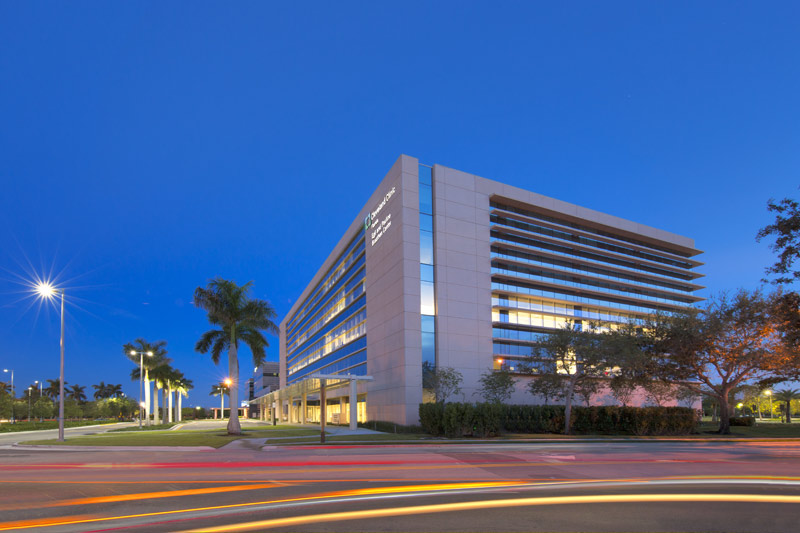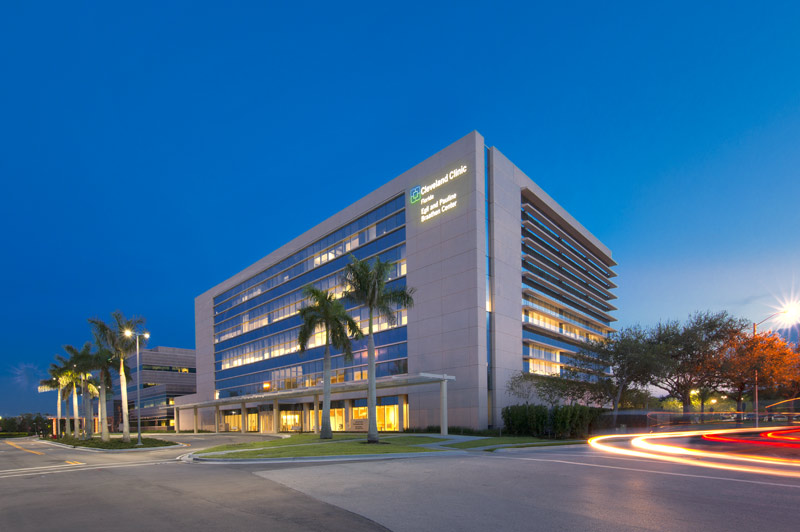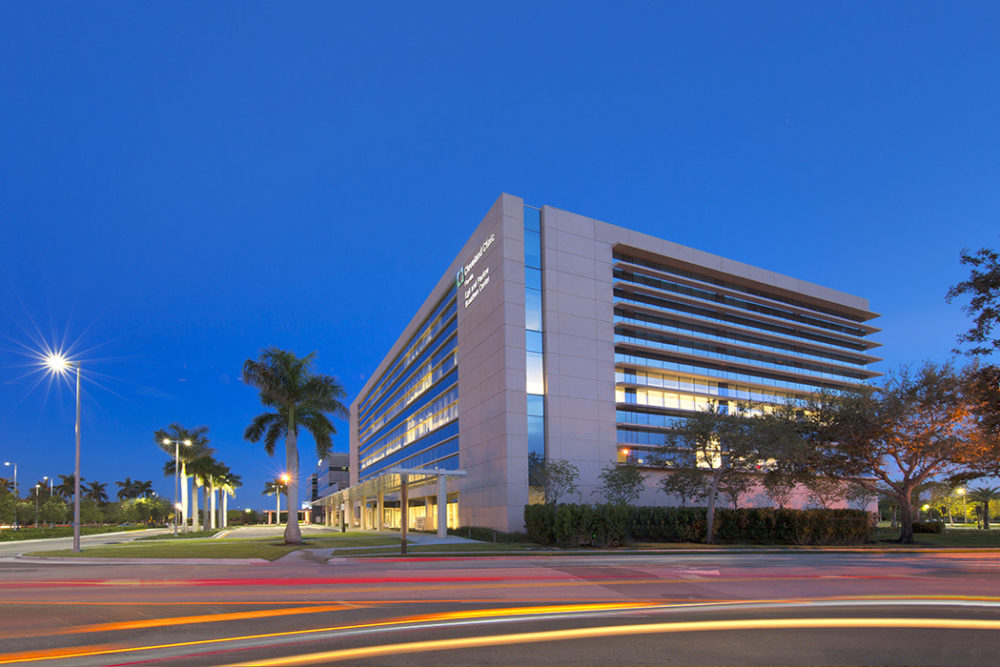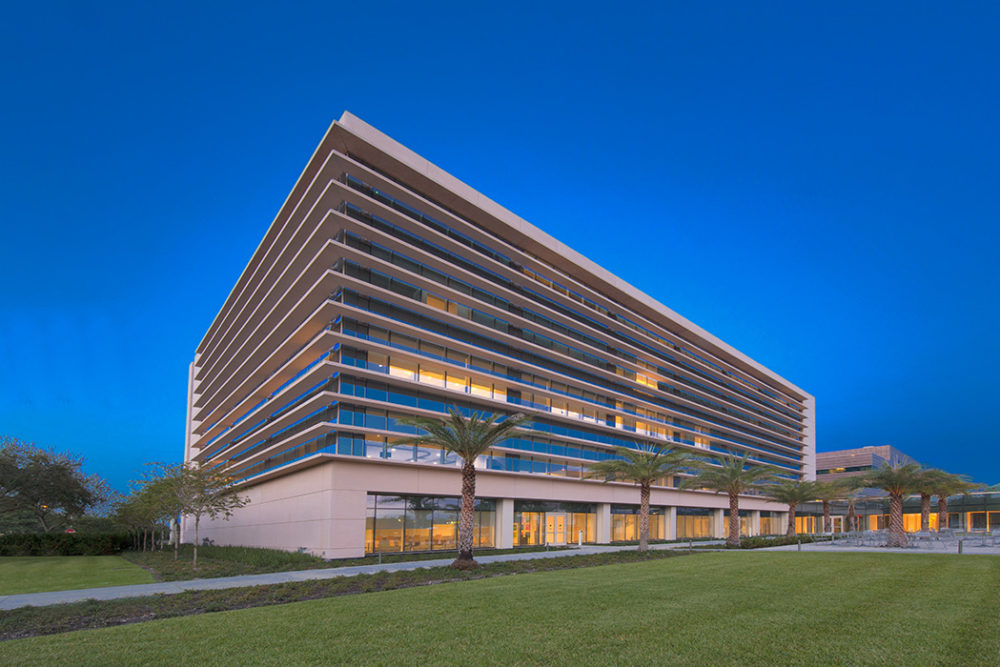Overview
With a construction schedule of just 14 months, this project had the team on a fast-paced and tight timeline. Totaling 145,000 square feet with five stories, the $90-million expansion is the first phase of a long-range grand master plan for the Cleveland Clinic Weston campus. Turner Construction was the general contractor, and KHS&S’ project scope included interior framing, drywall, acoustic ceilings and lead shielding. A flexible floor plan layout with modular exam room units combines with corridors organized to provide views and enable natural light to penetrate the interior.
The NICI includes a neurological clinical and procedural suite, rehabilitation gym, infusion suite, cancer clinic and radiation oncology area. The current campus features diagnostic centers, outpatient surgery and emergency department.
SERVICES PROVIDED
- Interior framing
- Drywall
- Acoustic ceilings
- Lead shielding

