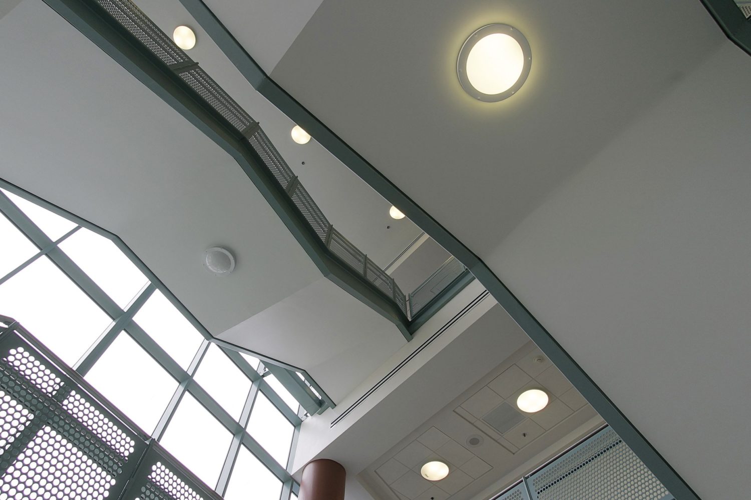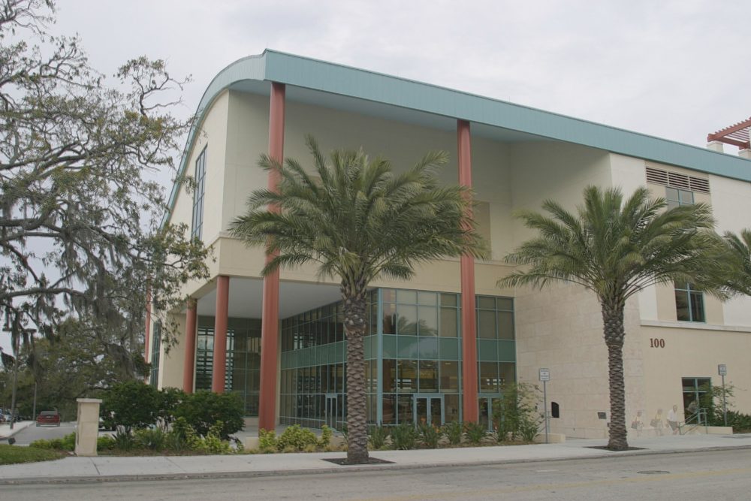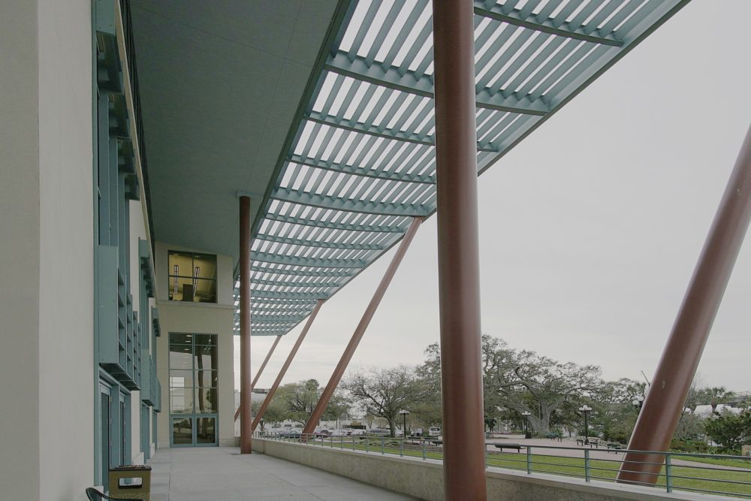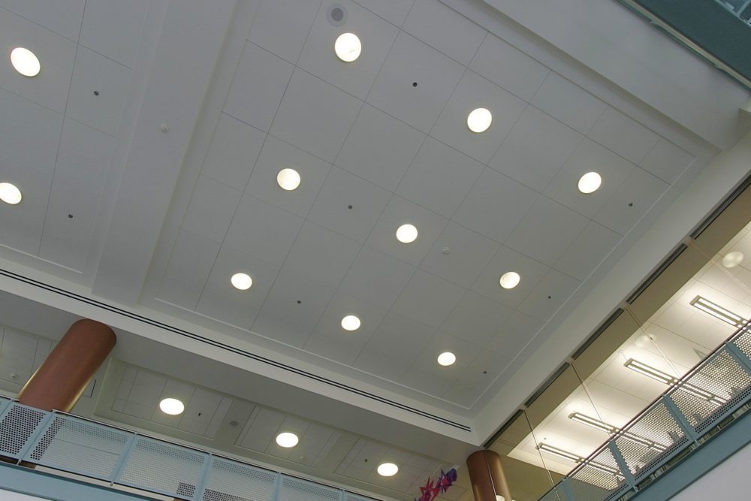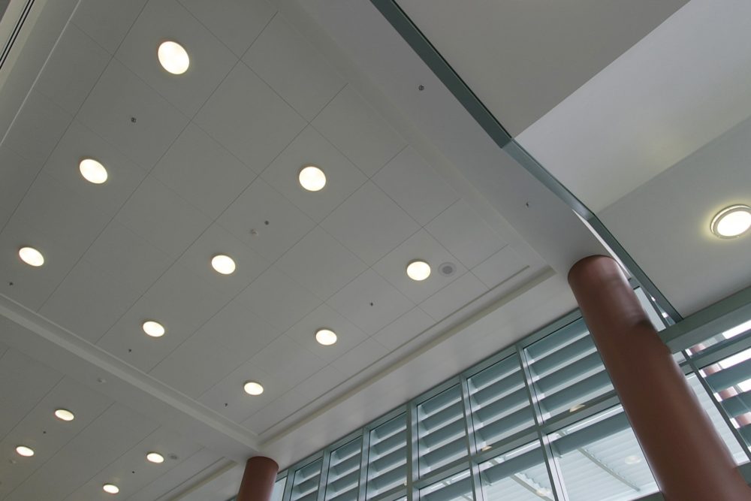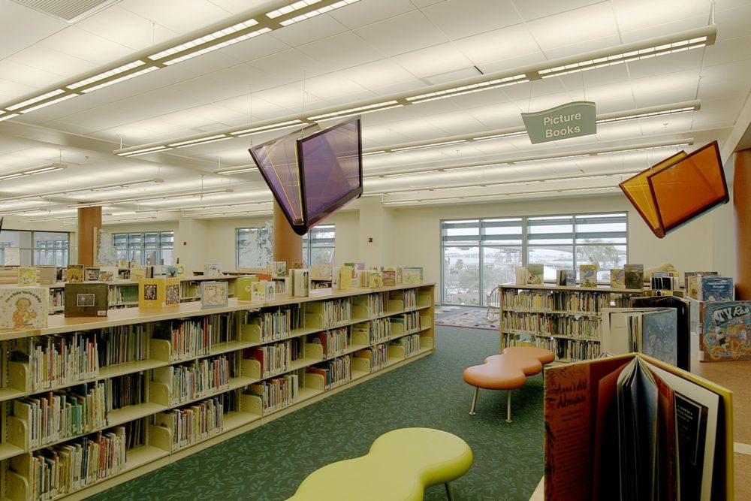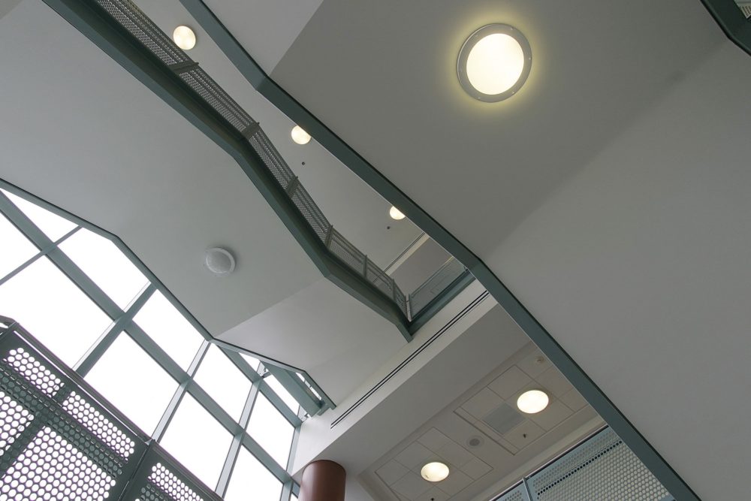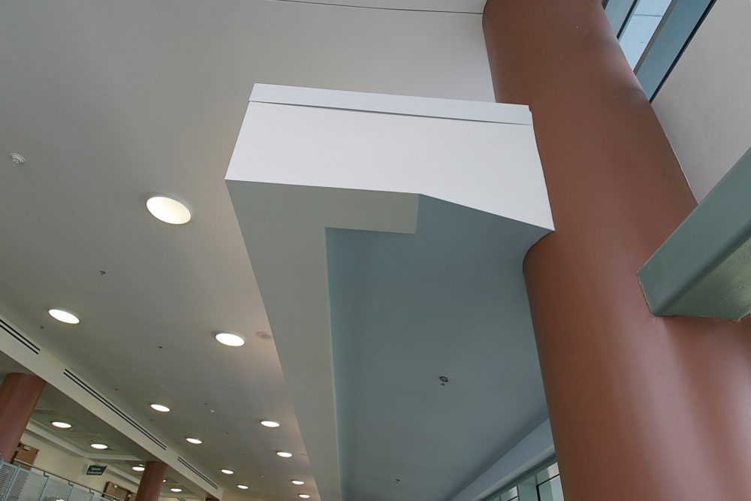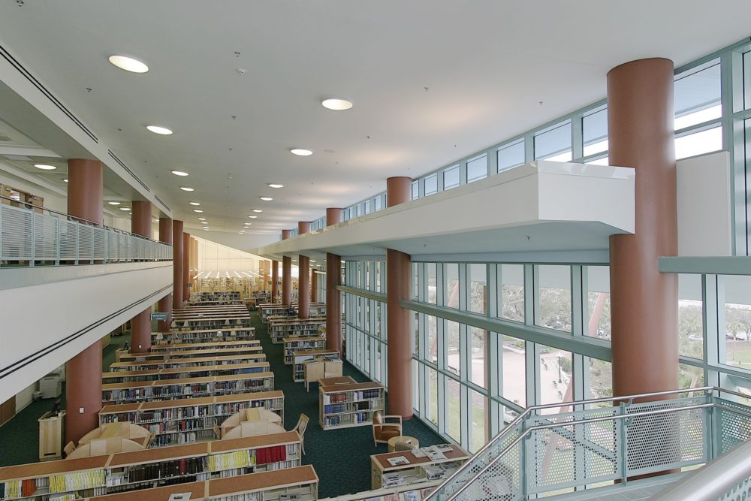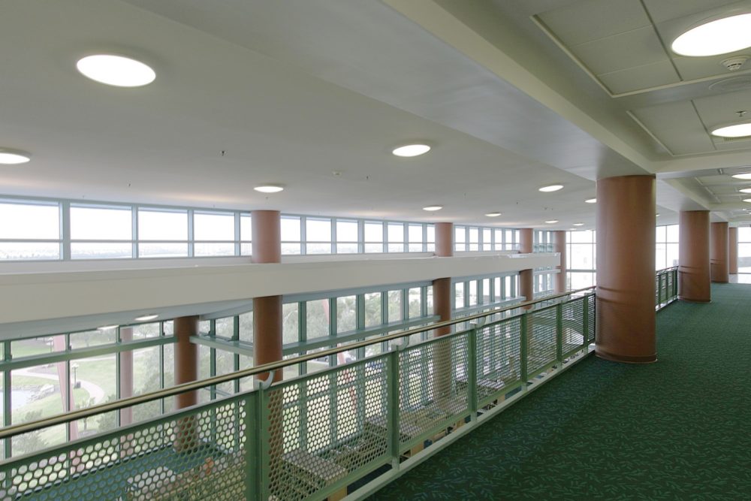High Ceilings and Angular Vistas Require Precise Framing
KHS&S completed the interiors and exteriors of this public facility, which features a grand staircase, high ceilings and angular vistas.
The most significant challenge was working at elevations higher than those on a typical interior / exterior project. Project exteriors required craftsmen to work up to 70 feet in the air, while the project’s dramatic atrium, covering multiple floors, required working at elevations up to 50 feet. Platform scaffolding was used to provide access on the exterior, while scissor lifts and scaffolding provided interior access to the higher elevations.
The interiors involved the additional challenge of intricate framing and soffit work. In addition to panelized ceilings with multiple 4-feet by 4-feet reveals, the project included multiple dropped and stepped ceilings, complete with angles, diagonals, curved ceiling features and a spectacular sloped wall at the project’s west side that provides a visual contrast to the east side’s open atrium and grand staircase.
The project was completed in less than nine months with a crew size that varied from 25 to more than 100 at the project peak.
SERVICES PROVIDED
- Interiors, exteriors
- Drywall installation,
- Metal stud framing
- Soffits
- Stepped ceilings

