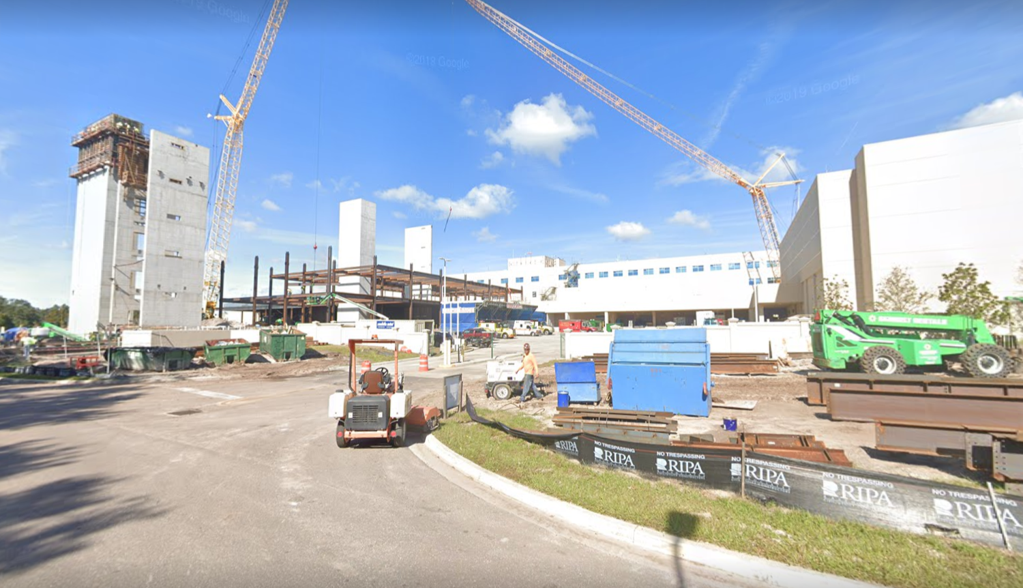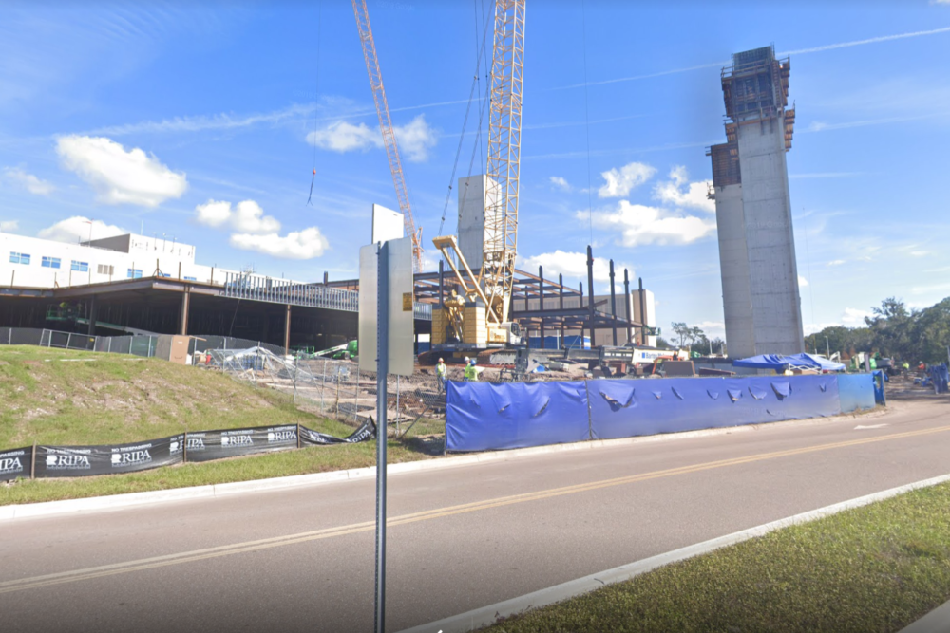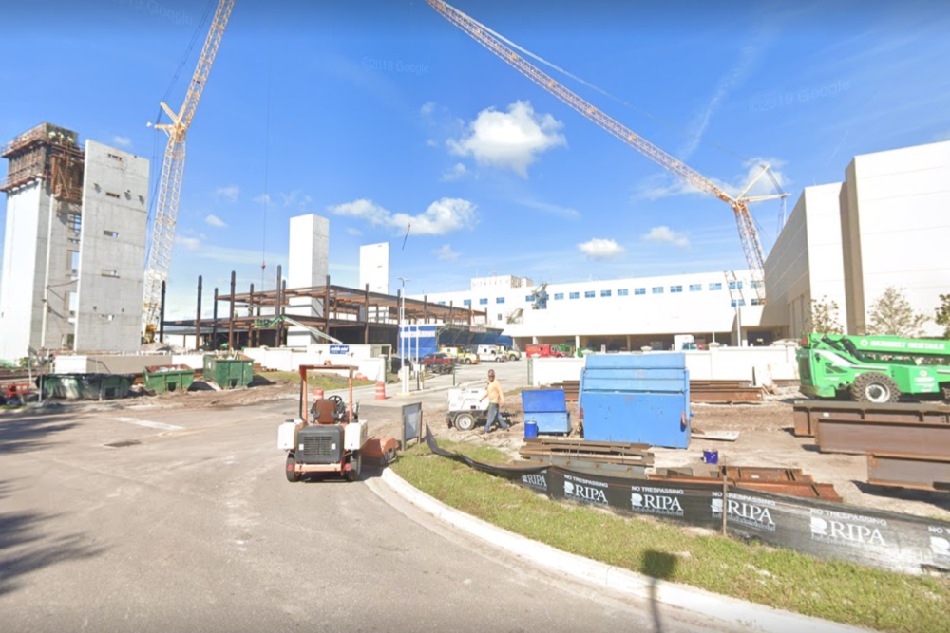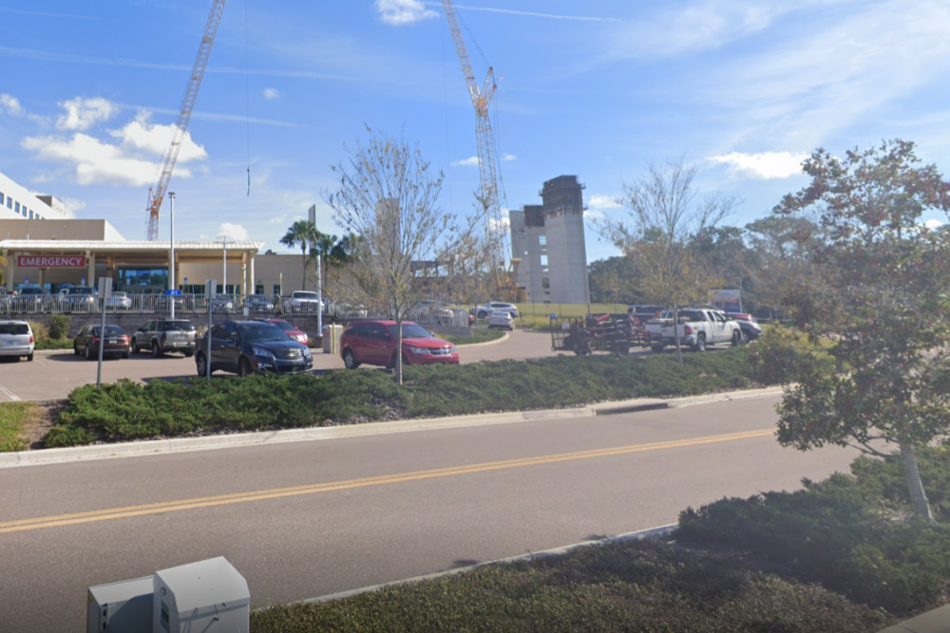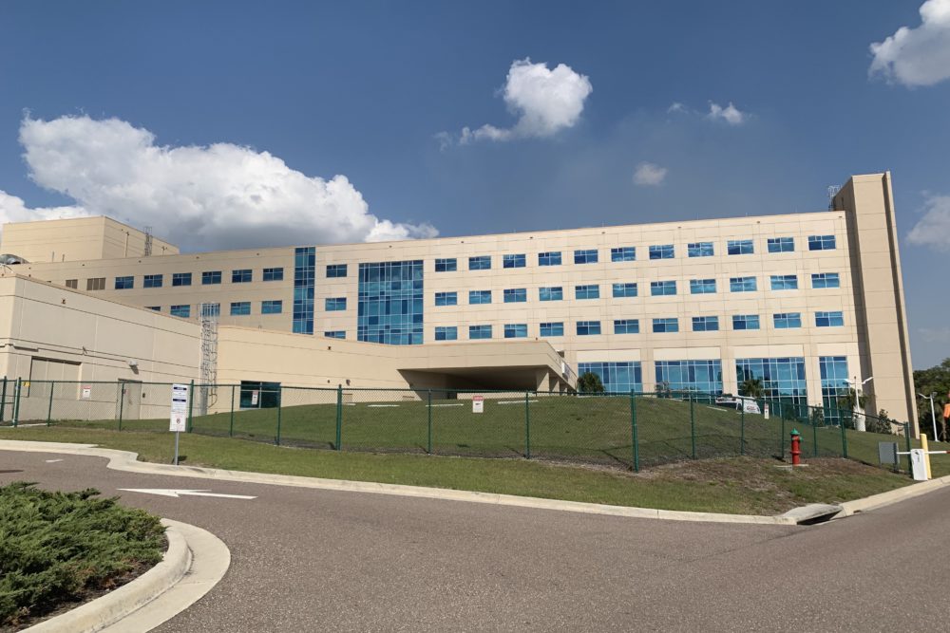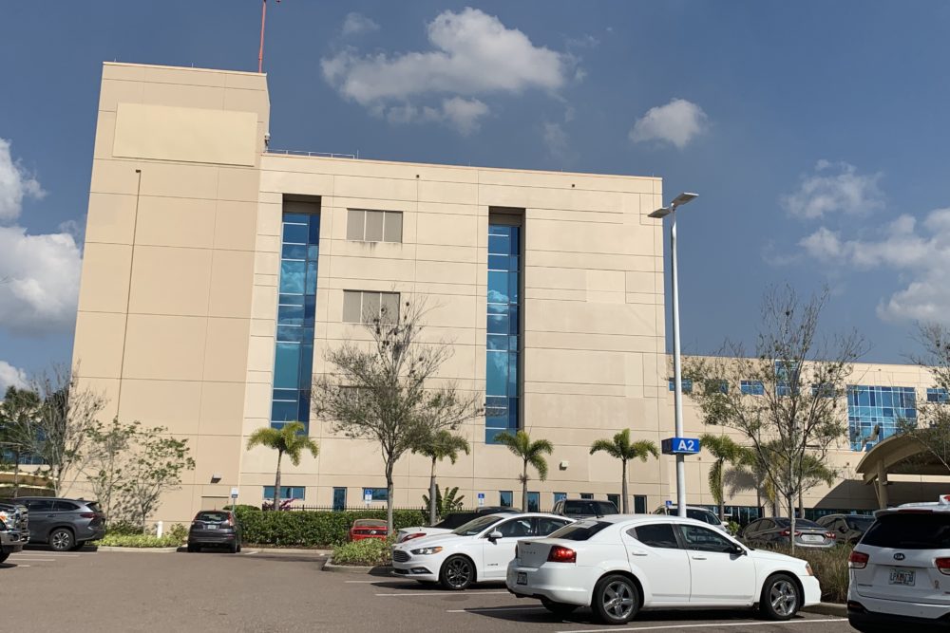KHS&S Delivers Successful Expansion with Exterior and Interior Craftsmanship
The hospital’s $112 million expansion included a new 5-story, 86,000 square foot medical tower and a 25-bed emergency department expansion. The KHS&S scope of work for the two-phase expansion included interior renovations for the build out of multiple medical and surgical floors, patient rooms and ancillary spaces. More than 111,000 manhours were required to complete the project working on the interior and exterior simultaneously. Exterior work included metal framing, sheathing and large missile impact EIFS. Interior work included metal framing, drywall, drywall finish, insulation, backing and blocking, lapboard and framing and drywall of ceilings.
Medical Tower
Construction of the new 5-story tower tied into the existing hospital exterior walls and roofing, creating logistical challenges. With limited space and maneuverability, 40,000 square feet of scaffolding – as high as 100 feet – was erected to complete the exterior work, allowing crews to maneuver around the varying angles and configurations inherent in the project.
Emergency Department
Remaining open during the expansion, the construction team was pressed to complete the emergency room expansion in five months for limited disruption to the community. KHS&S navigated existing electrical and duct work already in place in the renovated areas as well as coordinated with other mechanical trades to begin work immediately after framing was completed in the expansion area to meet the compressed schedule.
Elevator Shaft
KHS&S built out walls and installed two elevator shafts where safety was critical as teams moved from floor to floor and worked in a 5-story open shaft. As crews shifted between floor levels or construction zones, the materials required for the work area were reviewed. With more than 767,000 linear feet of interior metal framing, metal cutting tables were placed in the immediate work area to precisely cut materials.
Exterior Services
- Metal framing
- Sheathing
- EIFS
Interior Services
- Metal framing
- Drywall
- Drywall finish
- Insulation
- Backing and blocking
- Lapboard
- Ceiling framing and drywall
By the Numbers
- 56,530 square feet of large missile impact exterior EIFS
- 40,000 square feet of scaffolding
- 767,211 linear feet interior metal
- 674,328 square feet interior drywall
- 111,348 manpower hours to complete
Award-Winning Project: ABC Eagle Award 2021

