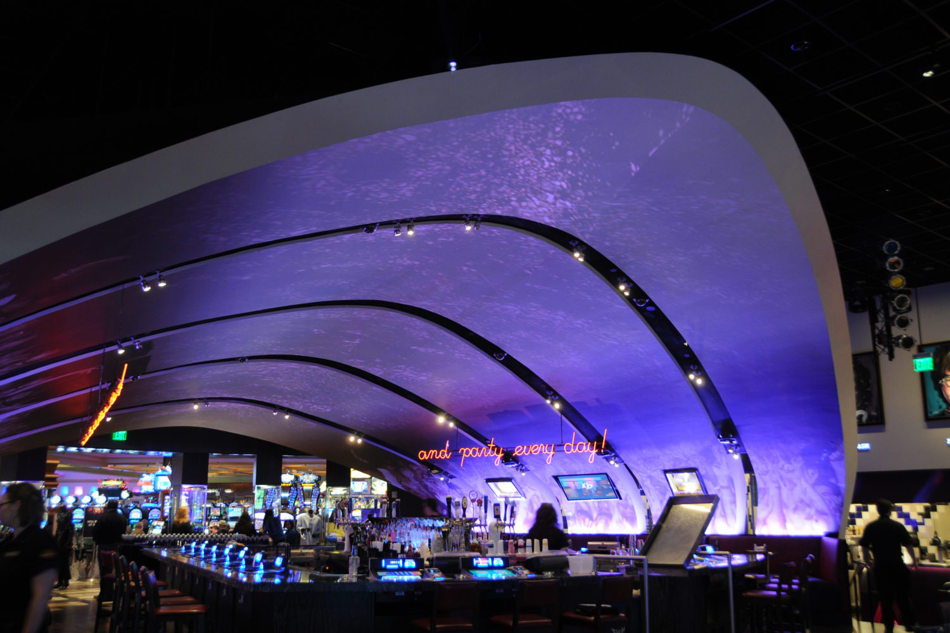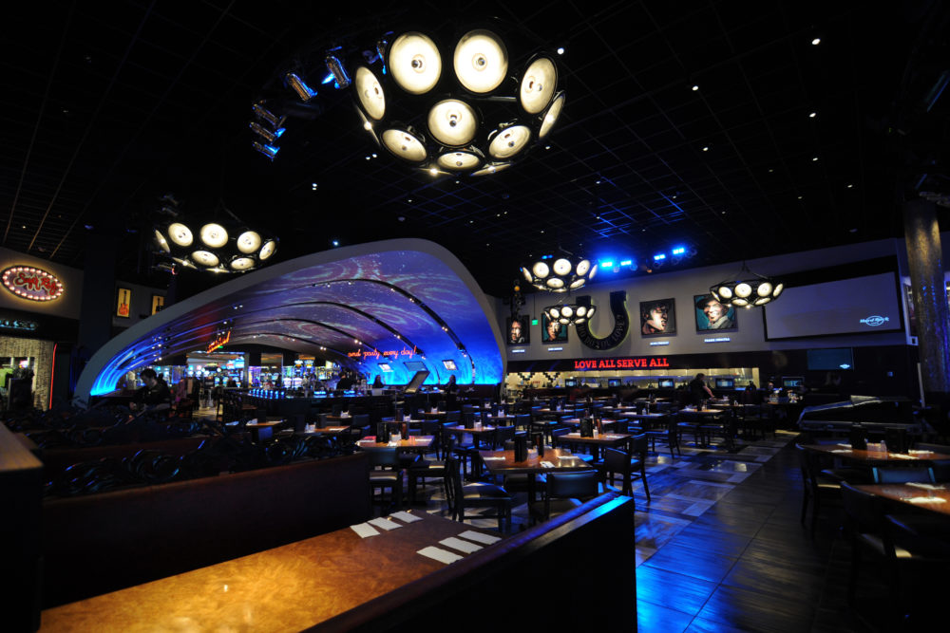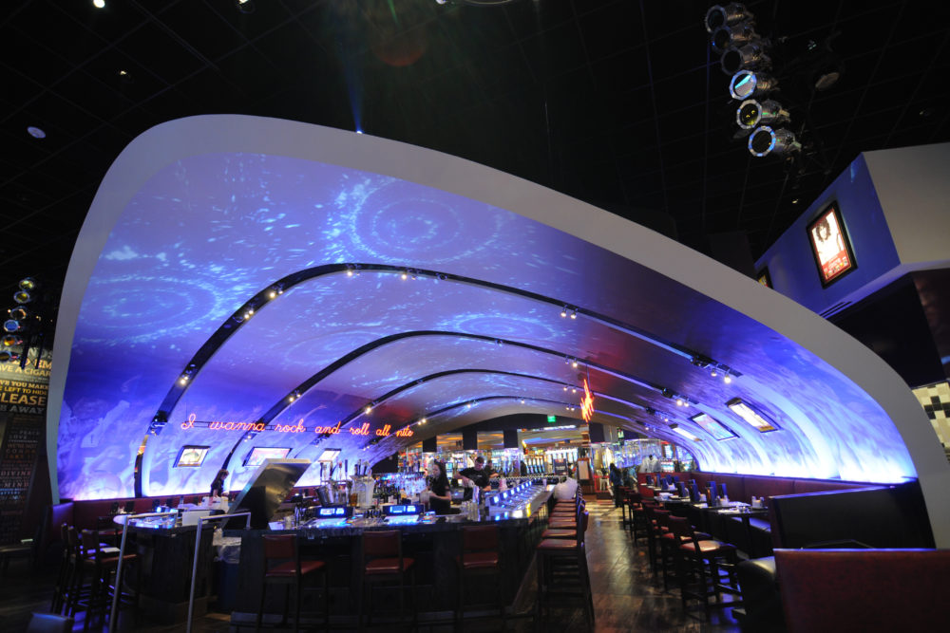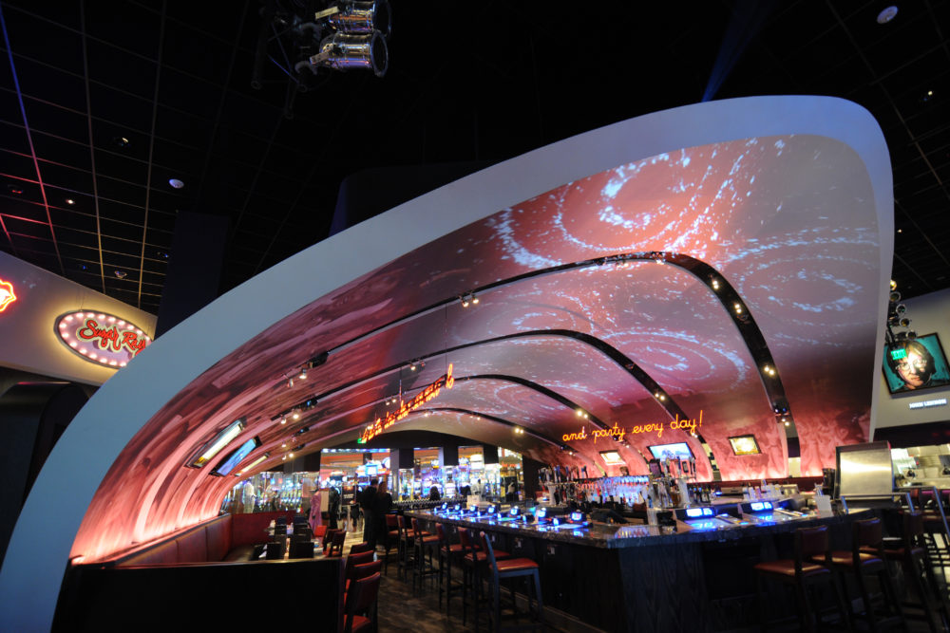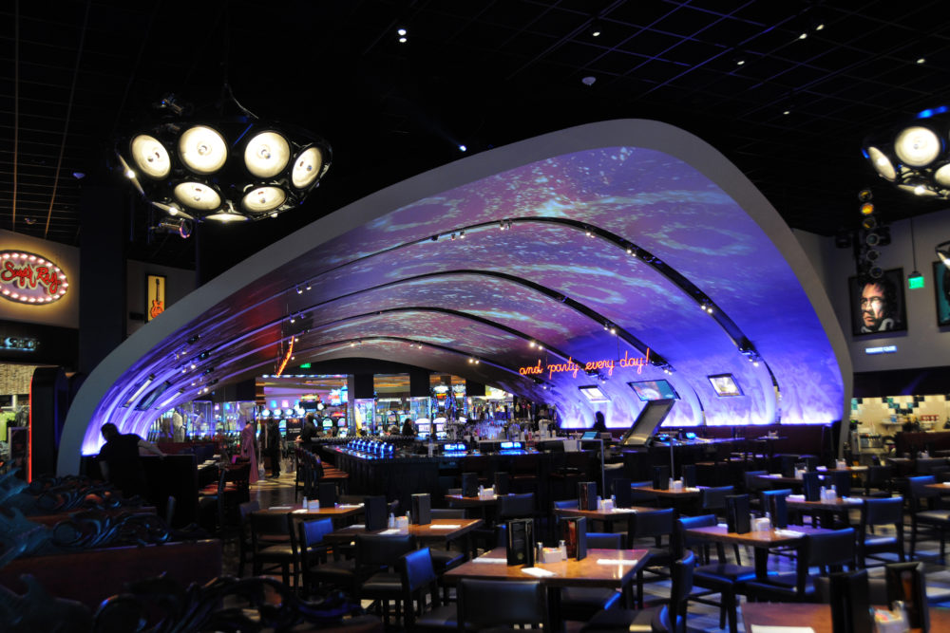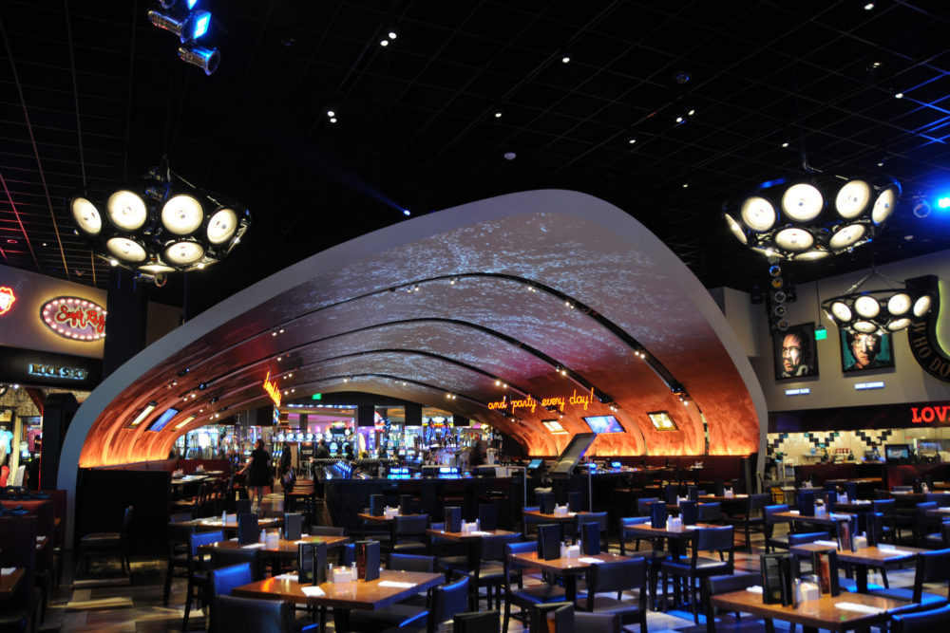How BIM Helped Rock a Fast-Track Project
Originally estimated off 2D drawings, it was immediately apparent to the KHS&S team that the uniquely arched structure required 3D Building Information Modeling (BIM). BIM was necessary because of the complexity of the design and since it was essential that the framing of the architectural element conformed precisely to the intent of the designer. Additionally, the design involved a combination of multiple pieces with unique curves that, when hung together, had to align perfectly to create a seamless, surreal envelope for the bar. Since the arches needed to be developed and installed in sections, precision was paramount. Any variance in dimensions could render the entire structure unworkable.
The project’s completion is an example of how design and fabrication, performed virtually in a 3D environment, produced a structurally sound, artistically excellent architectural feature that would have been nearly impossible to achieve by hand. The installation process took about 30 days, preceded by approximately three weeks of both modeling and fabrication. KHS&S completed its work two weeks ahead of schedule to rave reviews.
SERVICES PROVIDED
- Interior framing and drywall
- BIM
- Design-assist
- Prefabrication
AWARDS
- ABC Excellence in Construction Award of Merit (2011)

