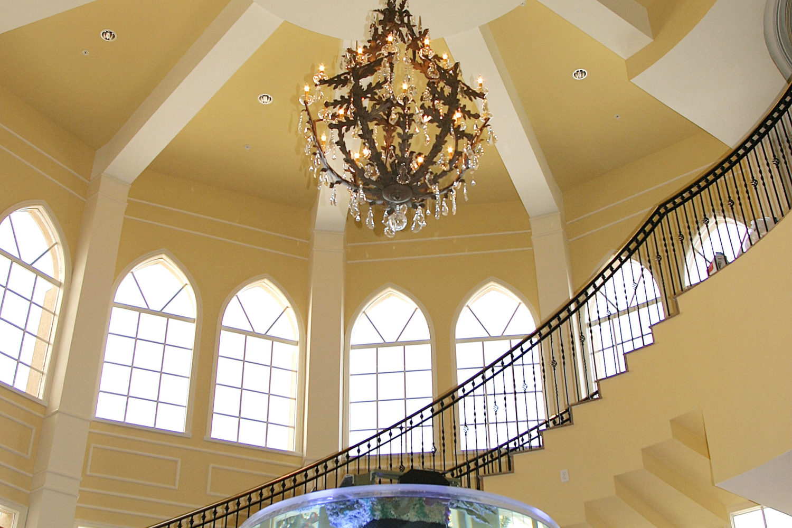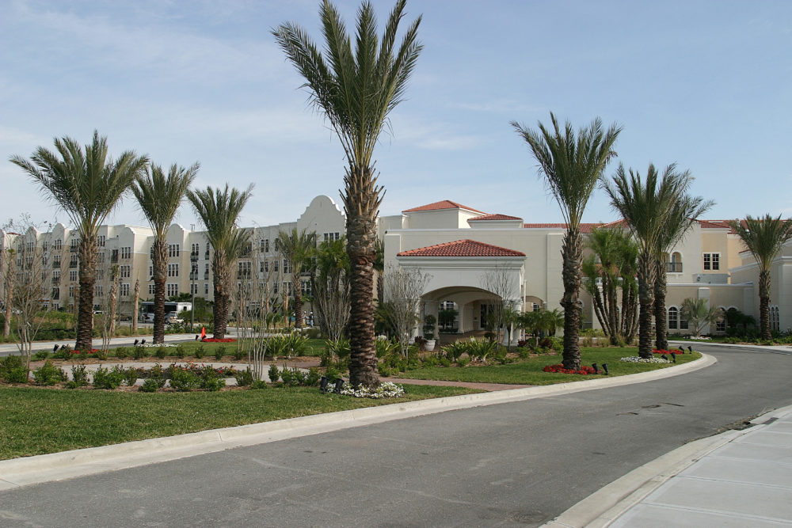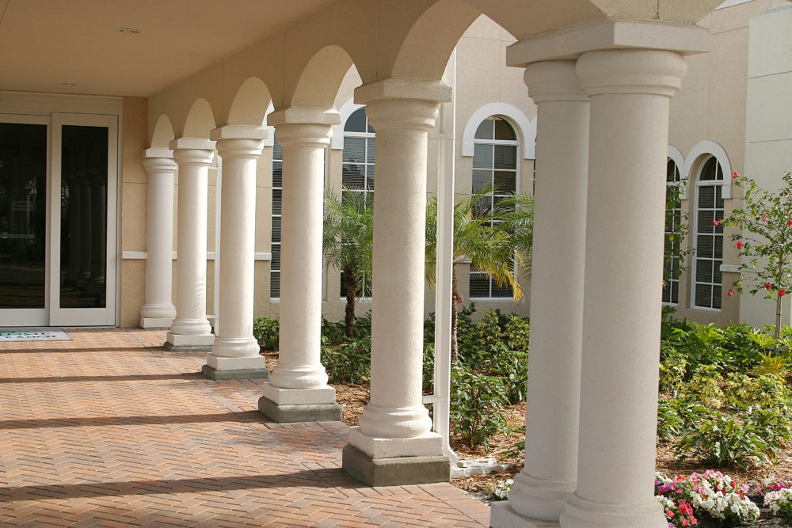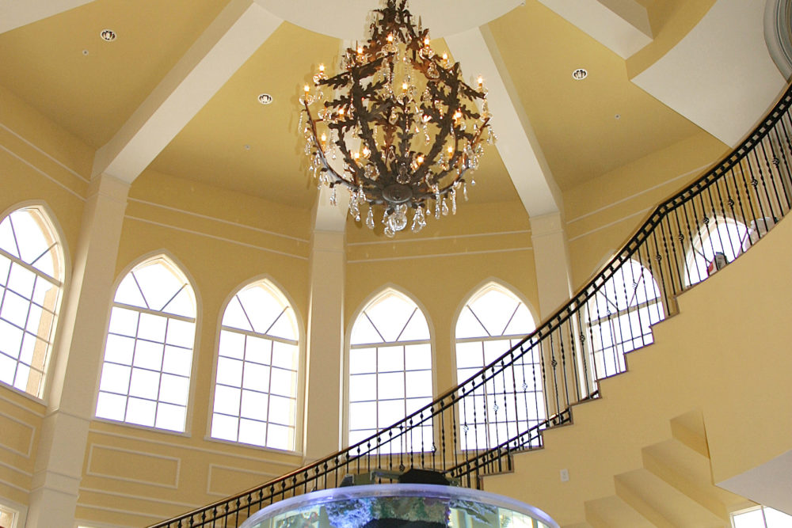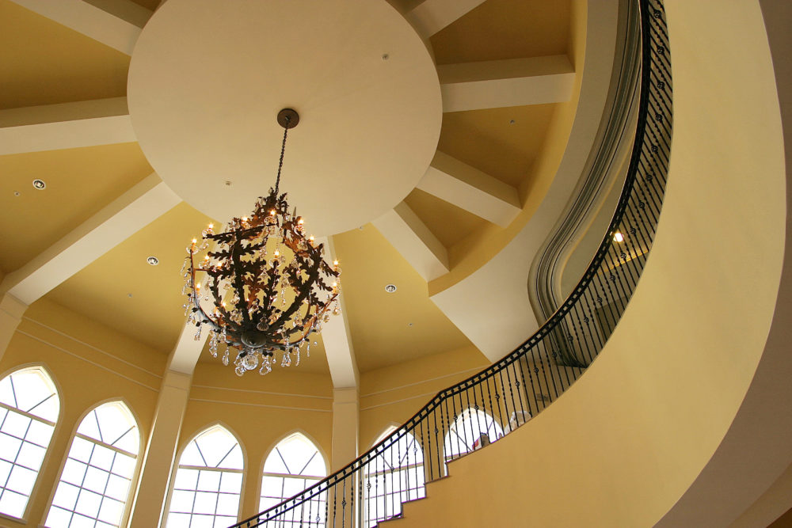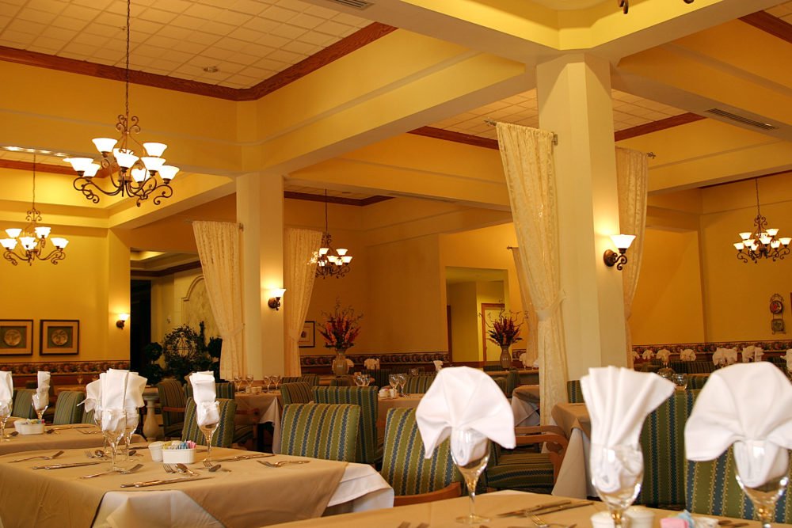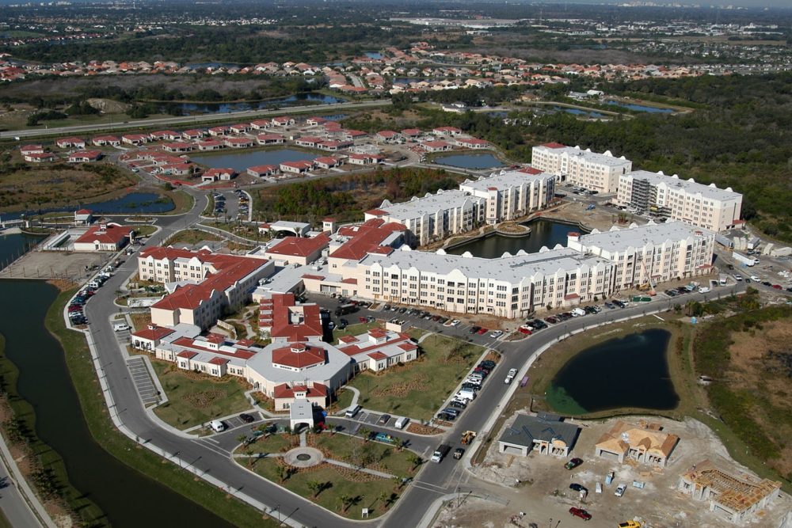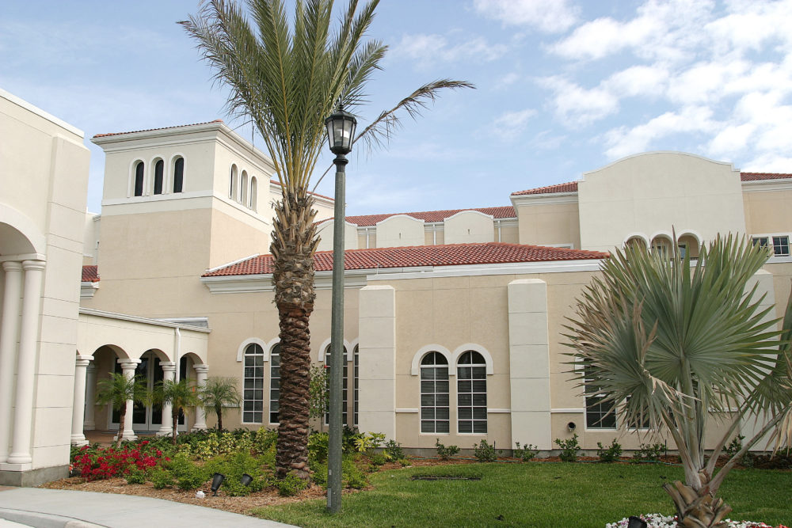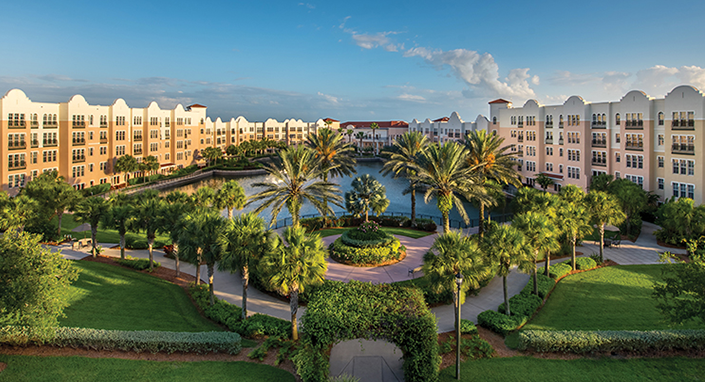Overview
The Glenridge on Palmer Ranch is an upscale lifecare community located in Sarasota, Florida.
The $142-million project includes 221 private, low-rise apartment residences, 49 single-family homes, 37 private care rooms for nursing and rehabilitation, a state-of-the-art health facility and more than 51,000 square feet of common areas.
The project encompasses nearly 800,000 square feet of living area designed in 13 three to five-story buildings.
KHS&S completed the interiors of all 13 buildings, common areas, fitness center and the Club homes, including metal studs, framing, drywall installation and finishes, through ready to paint texture. Interiors of the project’s main clubhouse involved intricate ceiling features.
KHS&S also completed the exterior metal framing and metal-framed roofs of all buildings, excluding the Club homes, the exterior lath and plaster, exterior EIFS columns and EIFS trim.
In total, KHS&S’ scope of work included the installation of more than 2.5 million square feet of drywall, 3,065 EIFS window headers, 148 EIFS columns and more than 8,000 linear feet of EIFS cornice.
AWARDS
- ABC Subcontractor of the Year (2005)
- FWCCA Project of the Year (2004)

