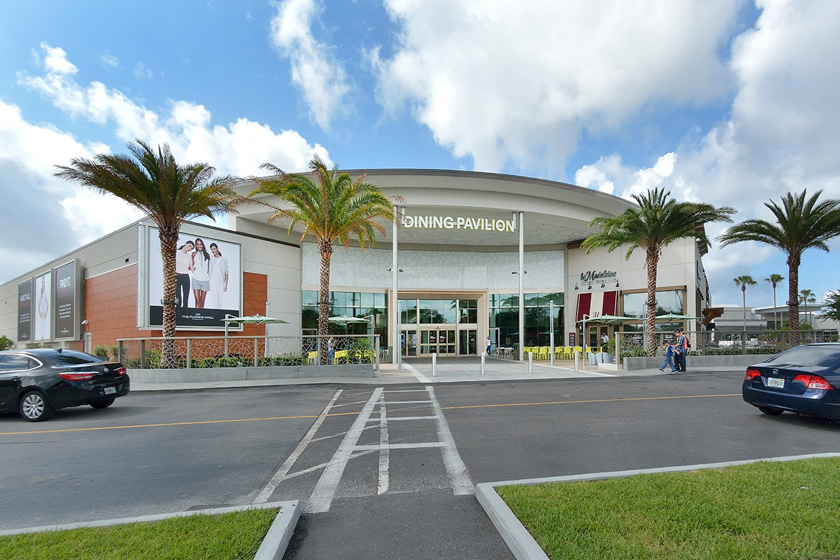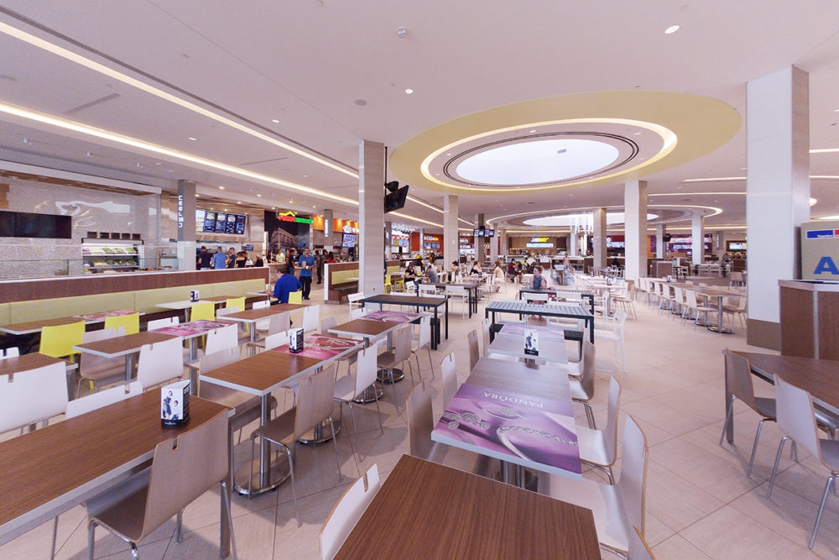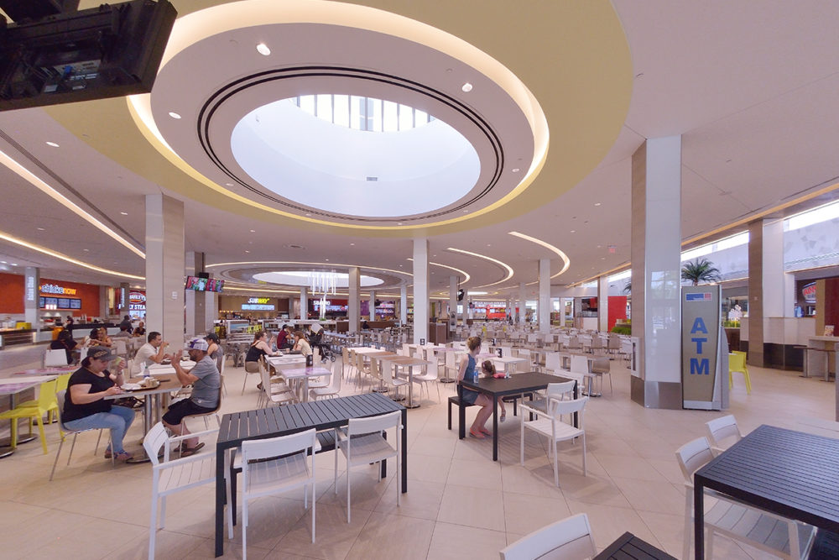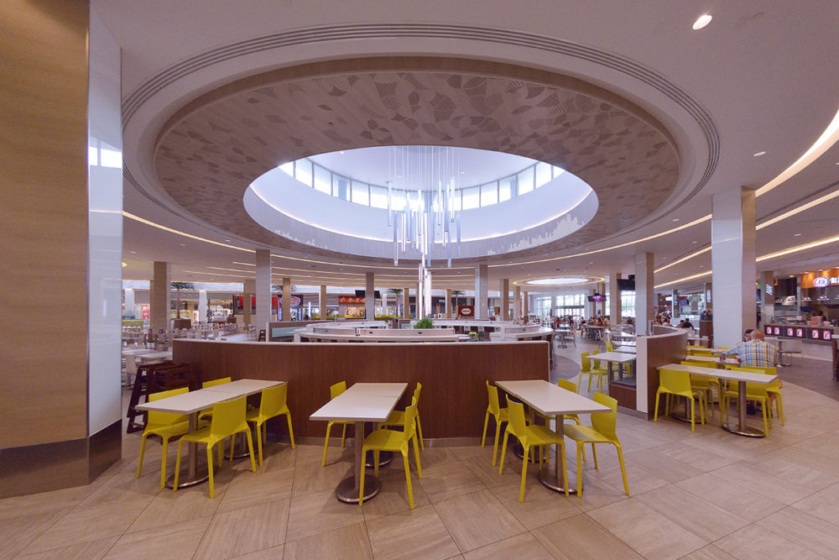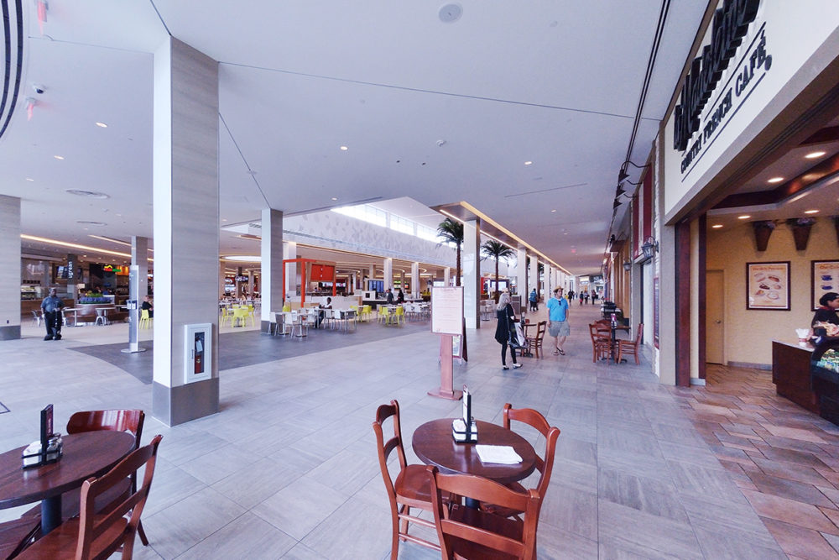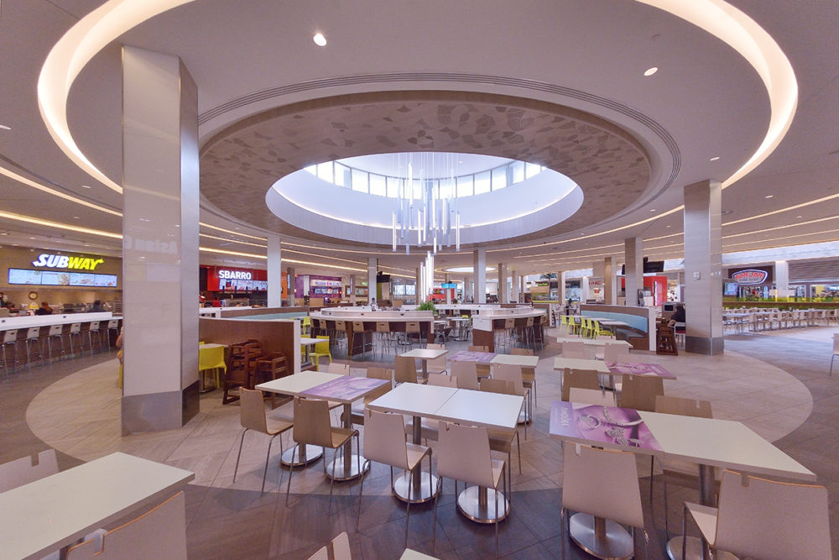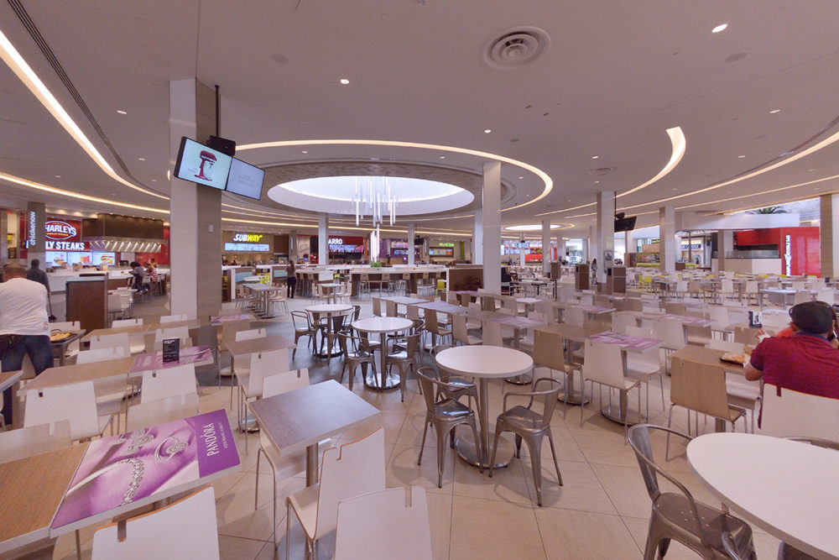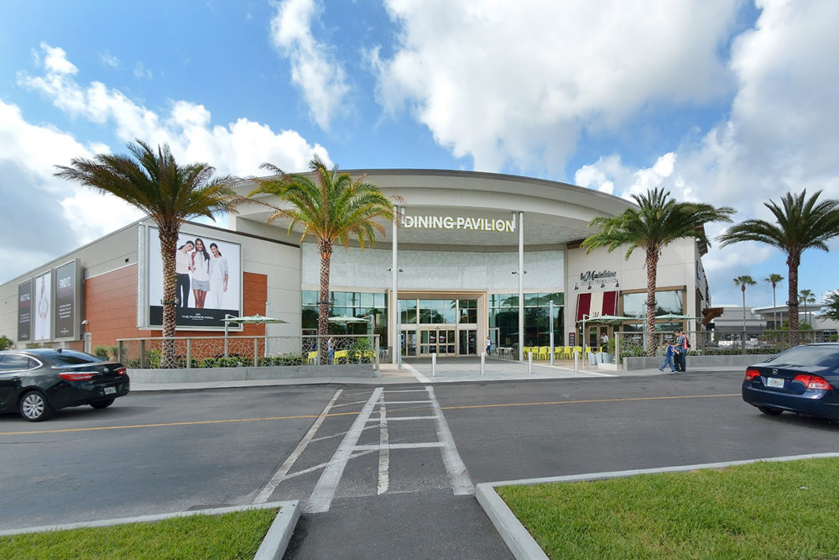Overview
Ownership of The Florida Mall responded to an ever-growing need for an expanded food court by converting a 105,000-square-foot closed Saks Fifth Avenue store into an expansive dining pavilion.
The 30-year-old enclosed shopping destination now features a sleek, reimagined space where guests are enjoying double the seating capacity with indoor and outdoor options, a play area, new restrooms and 16 or more new dining options.
KHS&S was contracted to perform the following:
- Exterior framing and installation of roofing trusses in three-round clerestories throughout the building perimeter.
- Framing for 45,000 square feet of new drywall ceilings, which included nearly 3,000 feet of double-step light coves both straight and with a radius. The work took exceptional attention to detail and craftsmanship since the ceiling height was between 15 and 30 ft. from floor level.
- Purchasing and installing 7,000 square feet of medium-density fibreboard (MDF) valchromat paneling with a precut design routed into the face of each panel.
SERVICES PROVIDED
- Exterior framing
- Truss installation
- Interior framing
- Drywall
- MDF valchromat panel installation
AWARDS
- ABC Excellence in Construction Award of Merit (2016)

