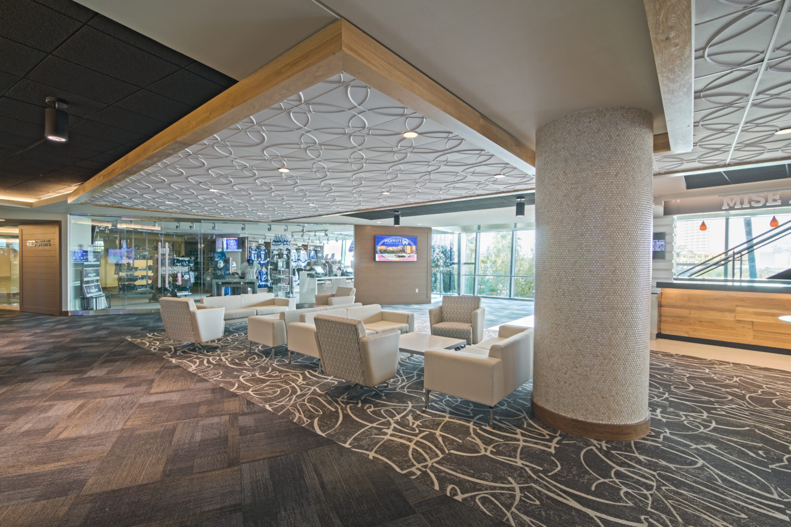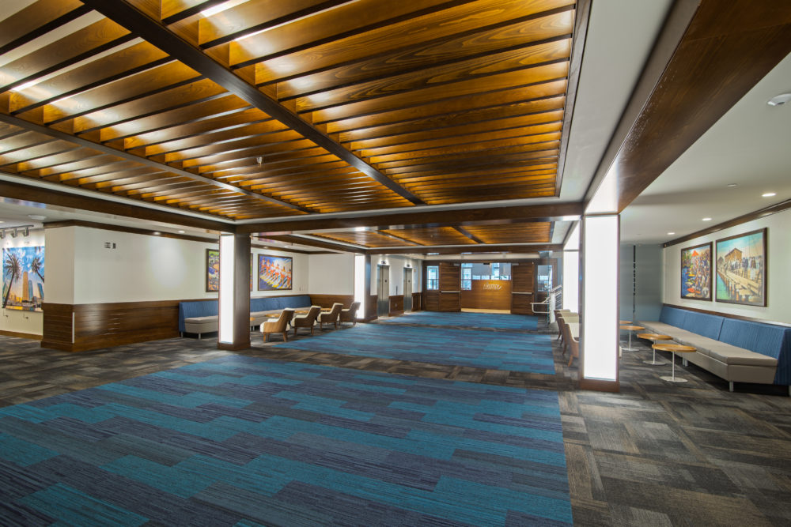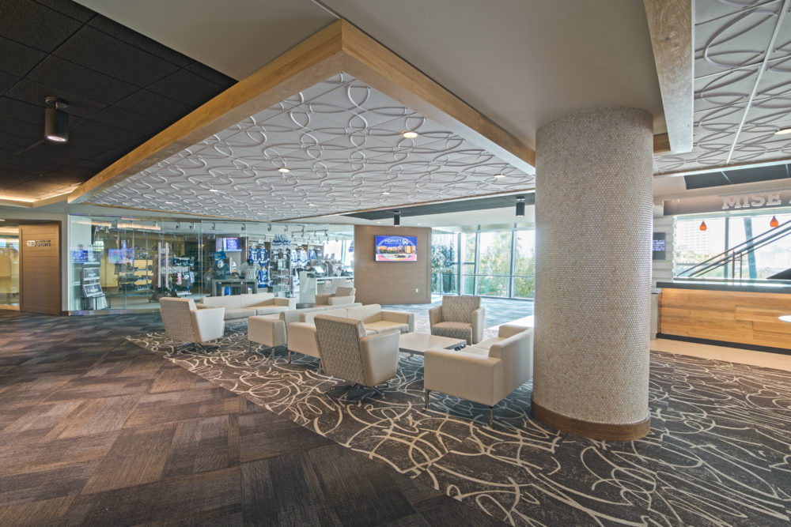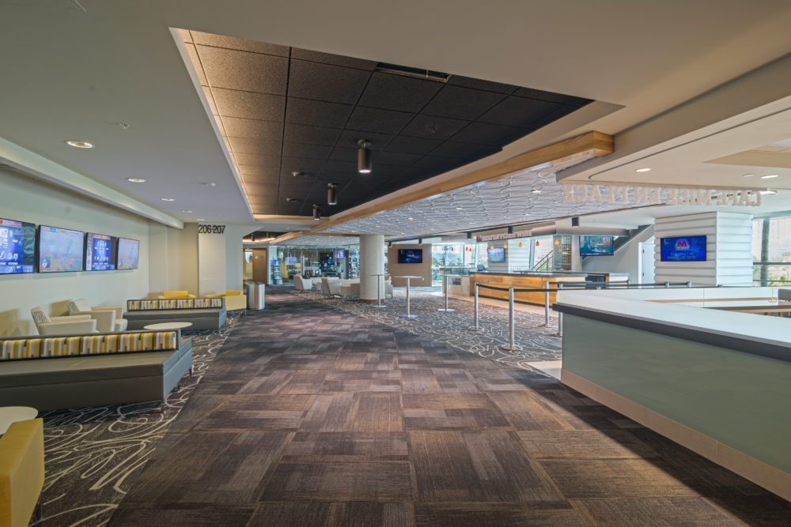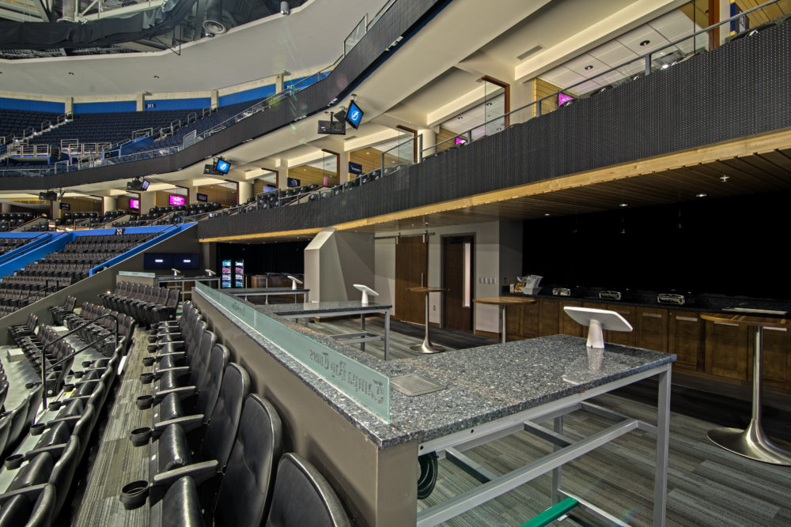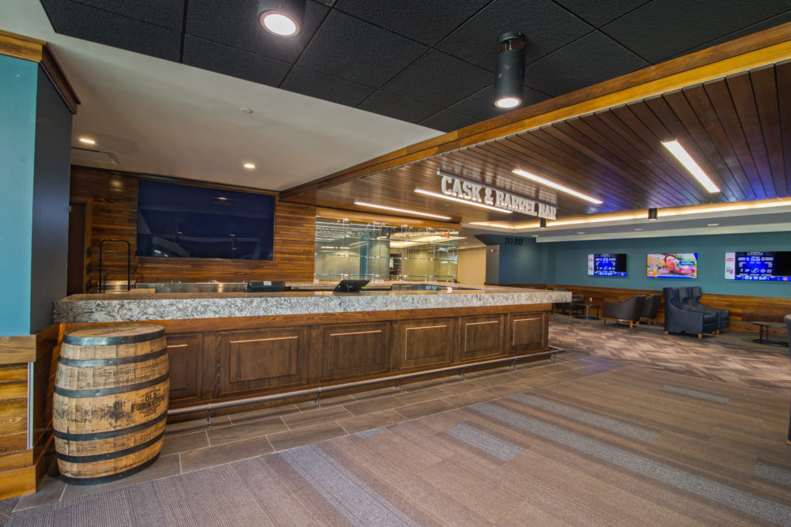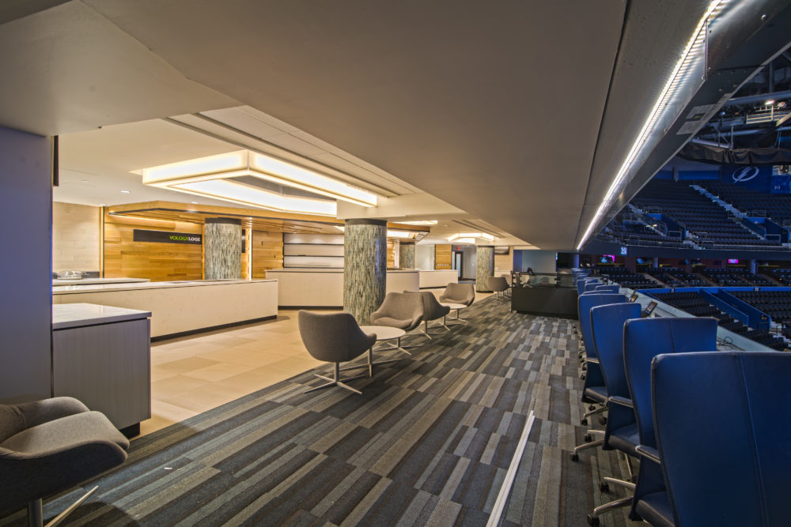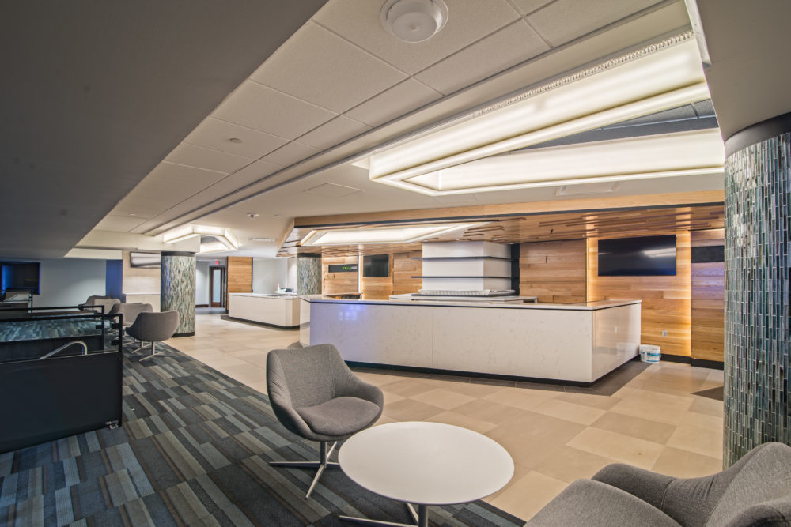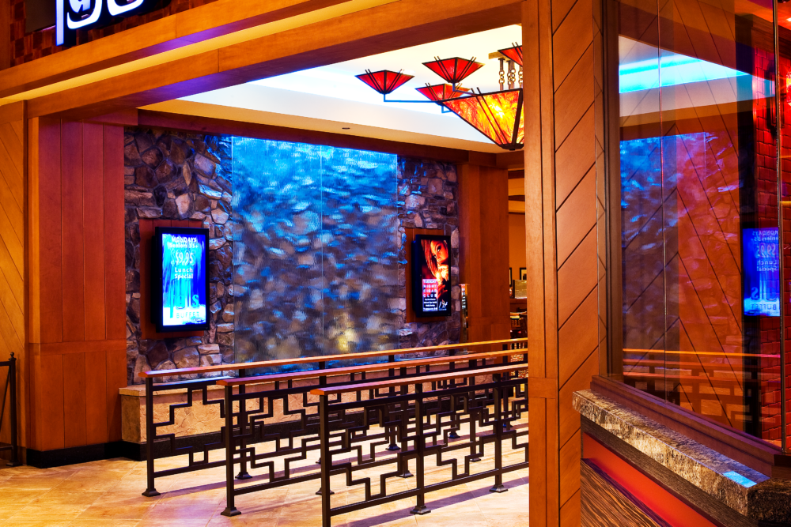Overview
KHS&S was part of the Mortenson Construction team that completed a $25 million renovation of downtown Tampa’s Amalie Arena in just three months. Flexibility and experience in Lean Construction processes helped KHS&S overcome frequent work disruptions and a condensed construction schedule to deliver multiple interior scopes of work for the 78,090-square-foot transformation.
The transformation focused on fan-facing upgrades, including reconstruction of an entire club level to be more modern and exclusive. Specifically, KHS&S’ scope of work included:
- Reforming and rebuilding the metal stud framing for seating in the club level
- Structural framing for the new 140-seat Loge area
- Metal framing for seating, concessions, locker rooms and performer areas
- Hollow metal door frames and access doors
- Shaft wall systems and fire stoppage
- Gypsum board finishing and insulation
Prior to this renovation, KHS&S was part of approximately 35 major subcontractors who worked virtually non-stop on a tight, four-month schedule to complete a $40-million renovation to ready the venue for the 2012 Republican National Convention.

